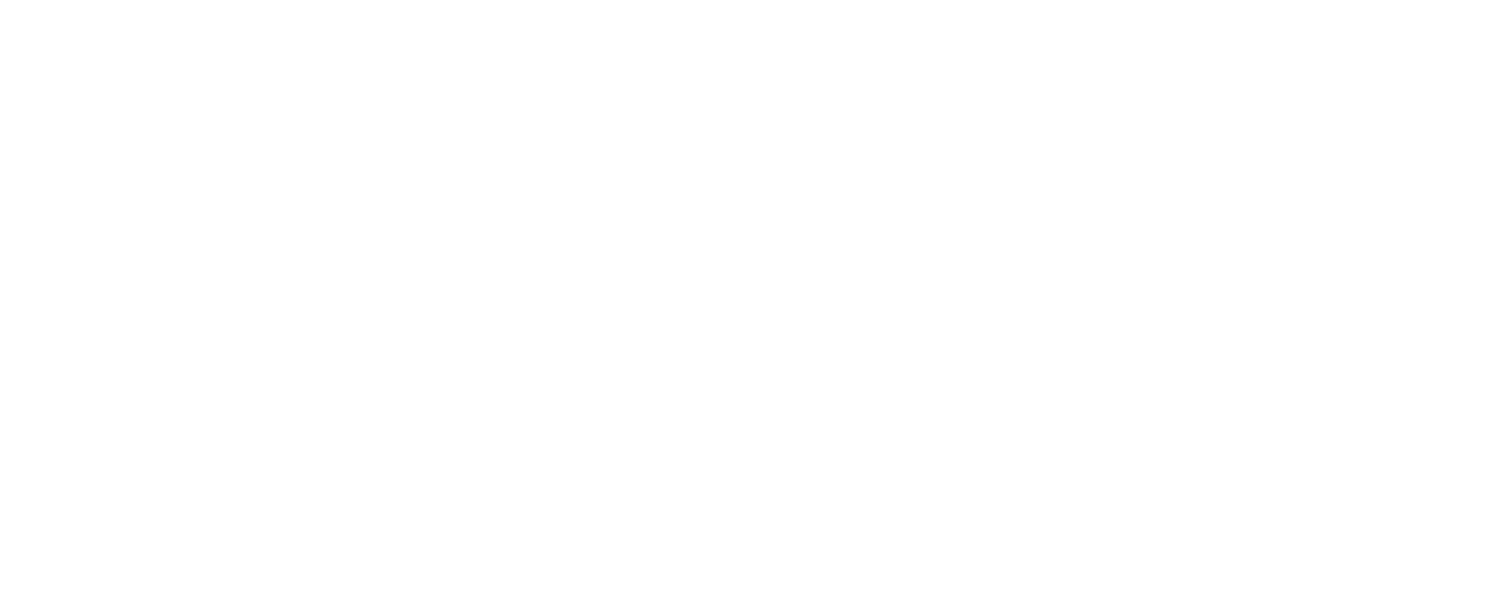Just Sold | 66 20881 87 Ave
Just Listed.
Great Family Home
Located in desirable Walnut Grove, this 4 bedroom, 3 bath, 2 storey townhome is tucked away on a green belt in the highly sought after ‘Kew Gardens’ complex. The spacious interior is flooded with natural light and greenbelt views through large windows throughout the home. You are greeted by the entertainment-sized living room with a gas fireplace and access to the private backyard which is the perfect spot for a morning coffee or an evening BBQ with friends. The bright and open kitchen has lots of space, plus room for a second eating area or sitting room. The dining room may be arranged for intimate dinners or family get-togethers. Upstairs, the HUGE master bedroom is the perfect retreat, with a 4 piece ensuite featuring a separated shower and a soaker tub in bayed windows. This home is located in the heart of Walnut Grove, where abundant shopping, services and excellent schools are all just minutes away.
If family, quality, and style are important to you ... you’ve just found your new home!
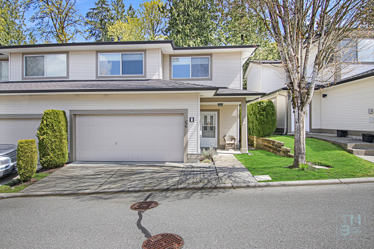
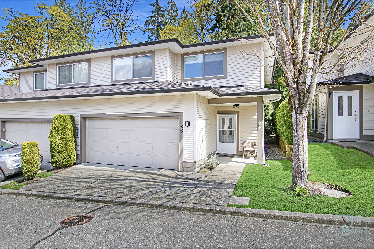
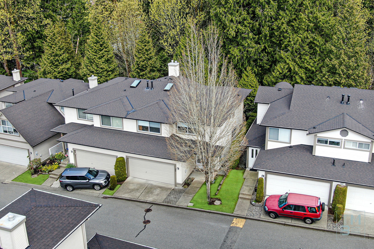
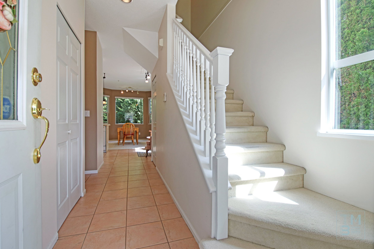
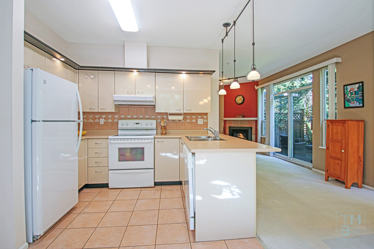
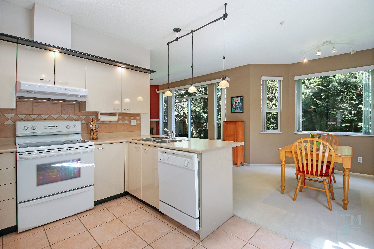
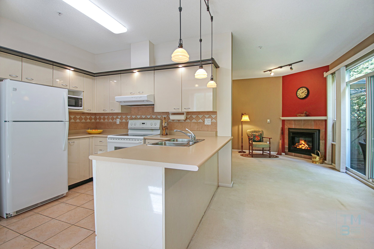
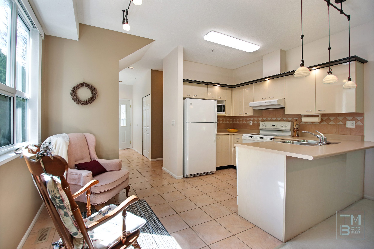
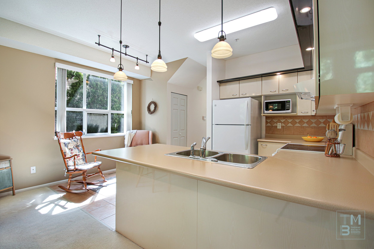
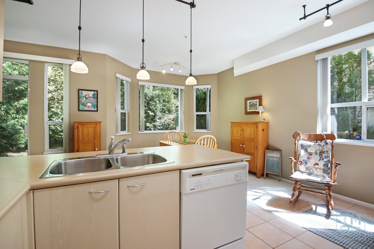
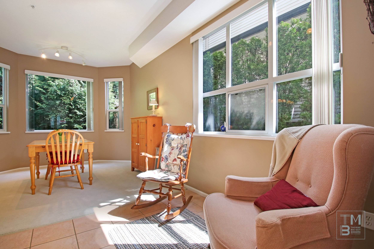
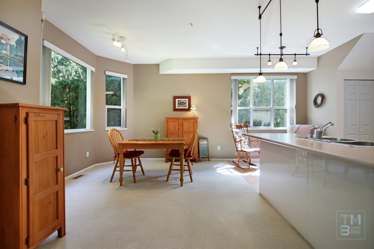
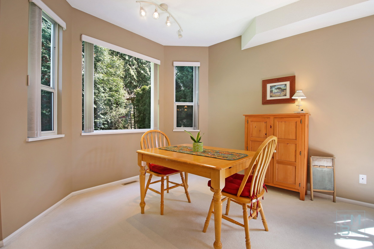
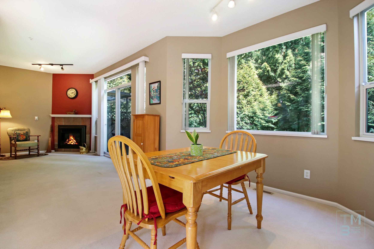
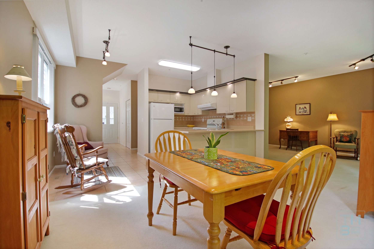
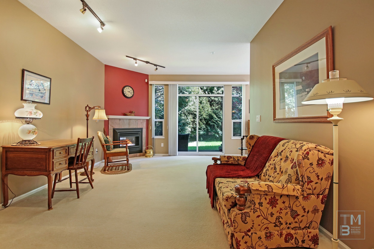
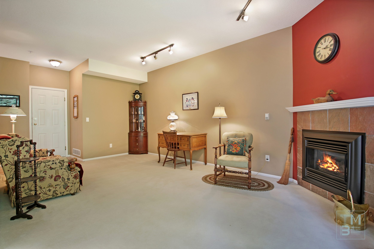
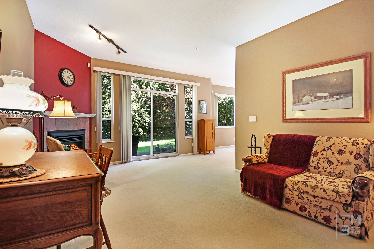
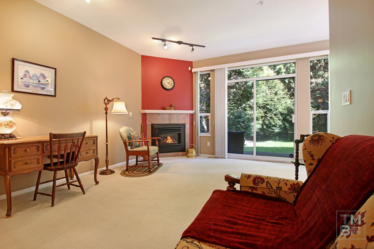
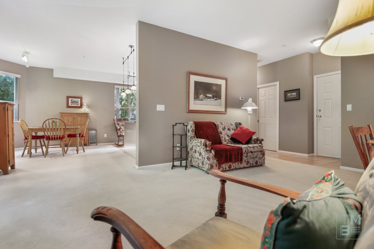
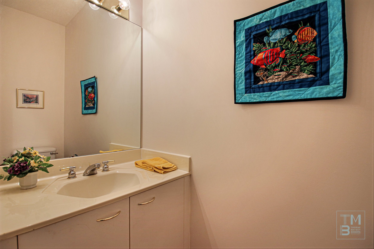
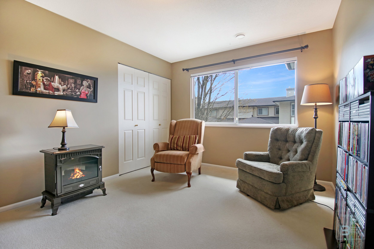
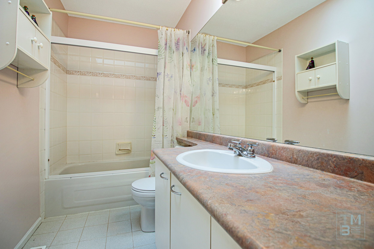
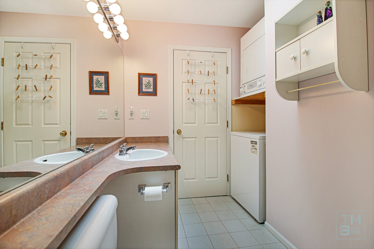
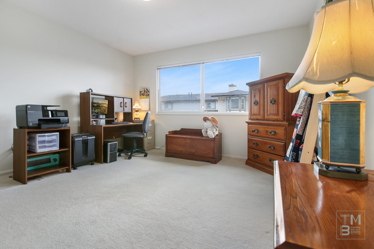
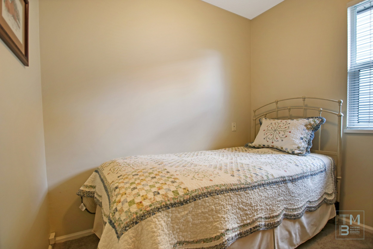
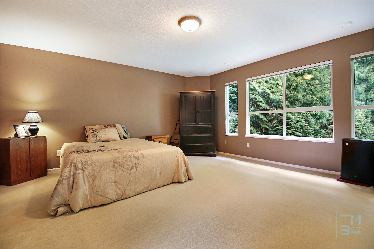
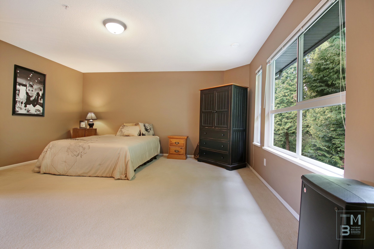
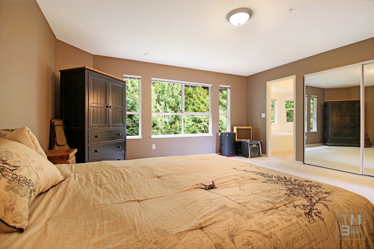
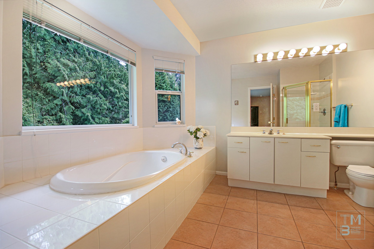
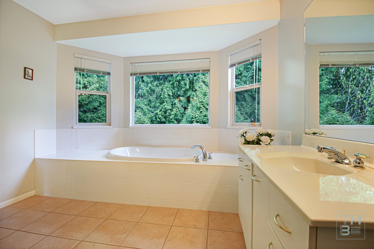
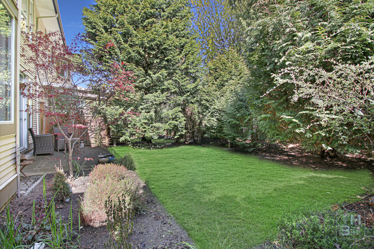
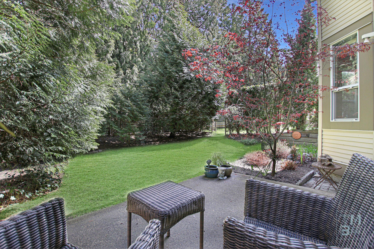
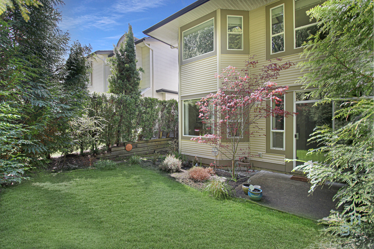
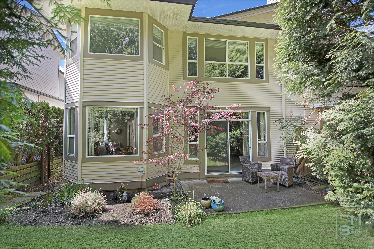
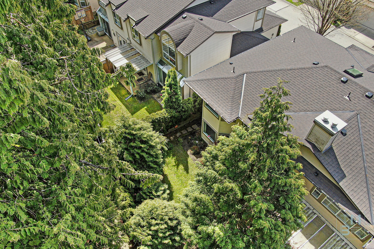
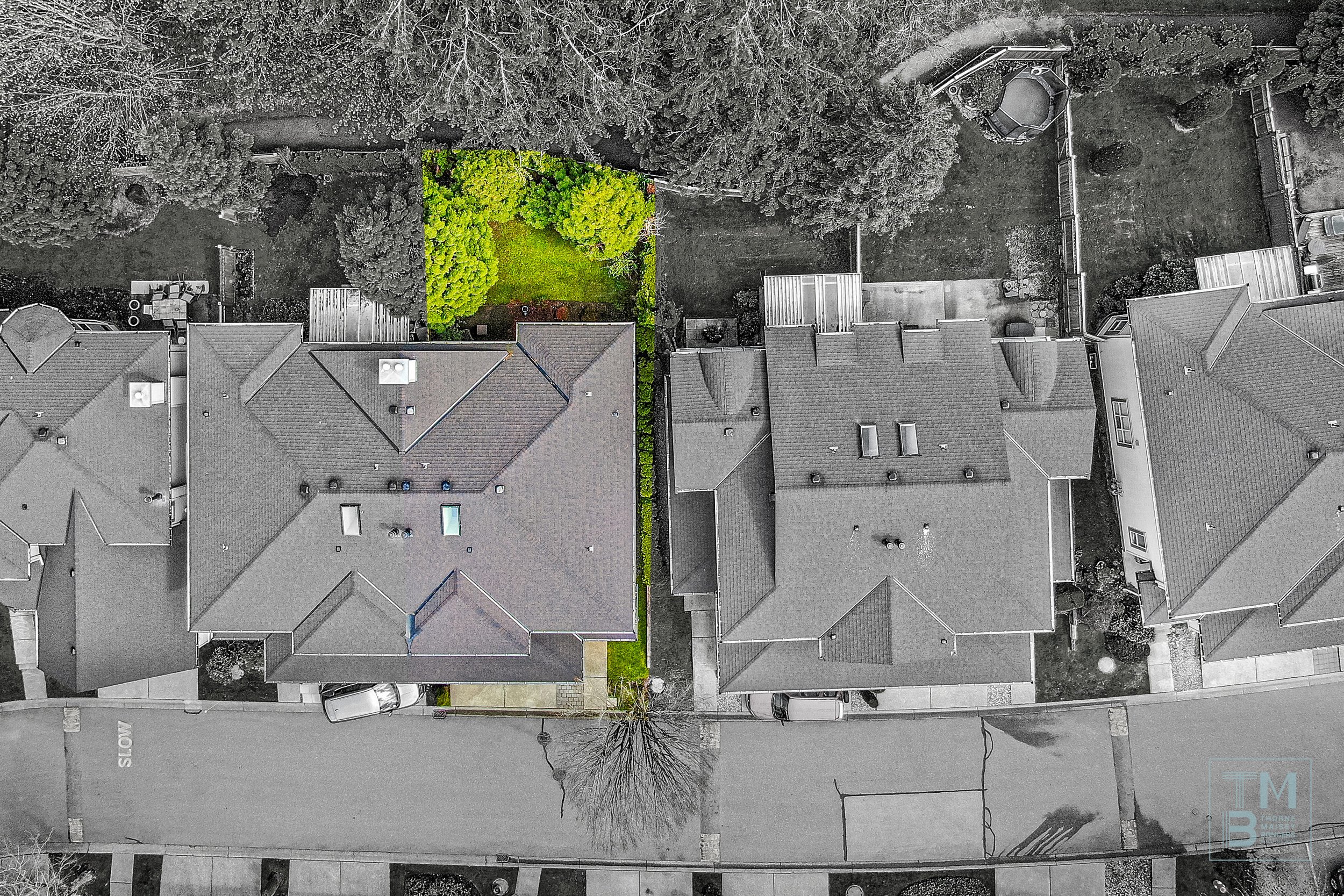
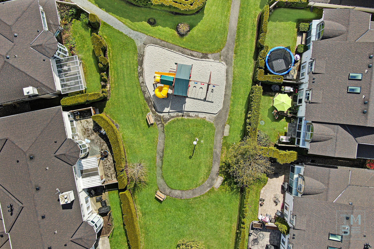
Kew Gardens| $925,000.00
Style of Home | Townhouse
Square Footage | 1694 sqft
Gross Taxes 2021 | $3764.35
Year Built | 1996
Parking | 2 car garage, 1 drive way
Bedrooms | 3
Bathrooms | 3
Fireplace | 1
Maint. Fee | $301.25
Heating | Forced air / Natural gas
Bylaws
No Age Restriction
Pets allowed with Restrictions | 2 Pets
Rentals Not allowed
MLS# R2681887
