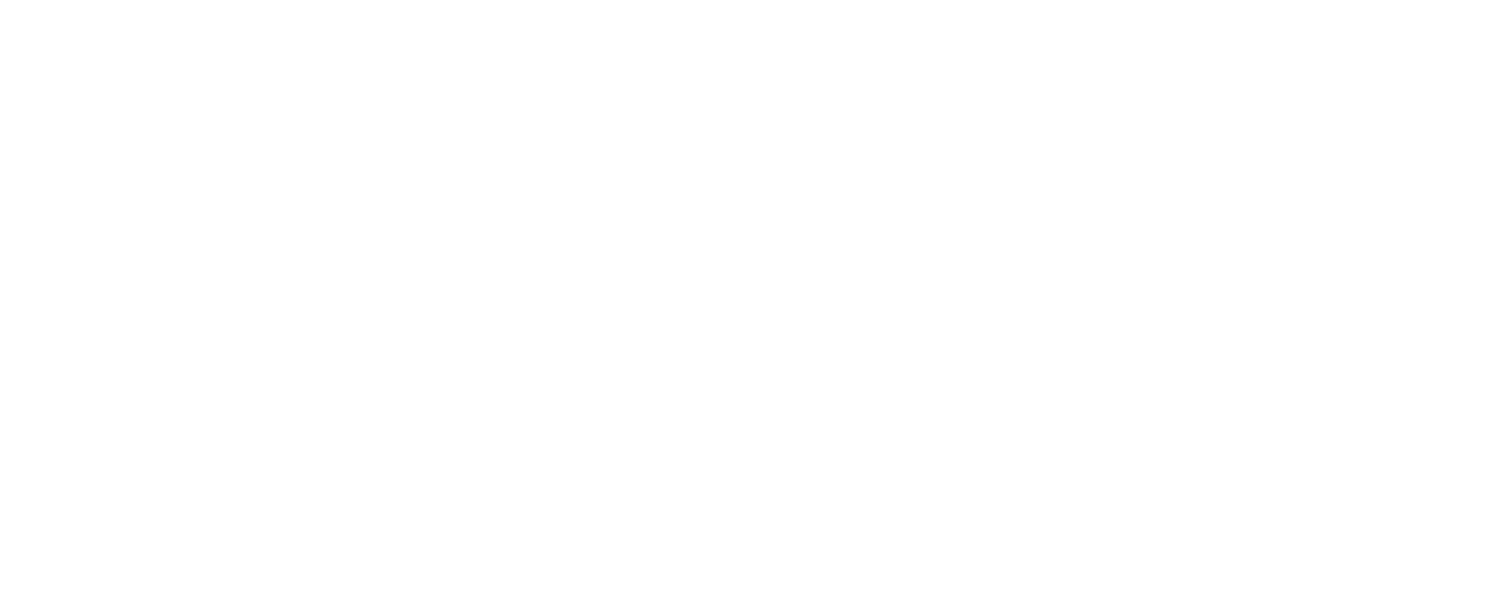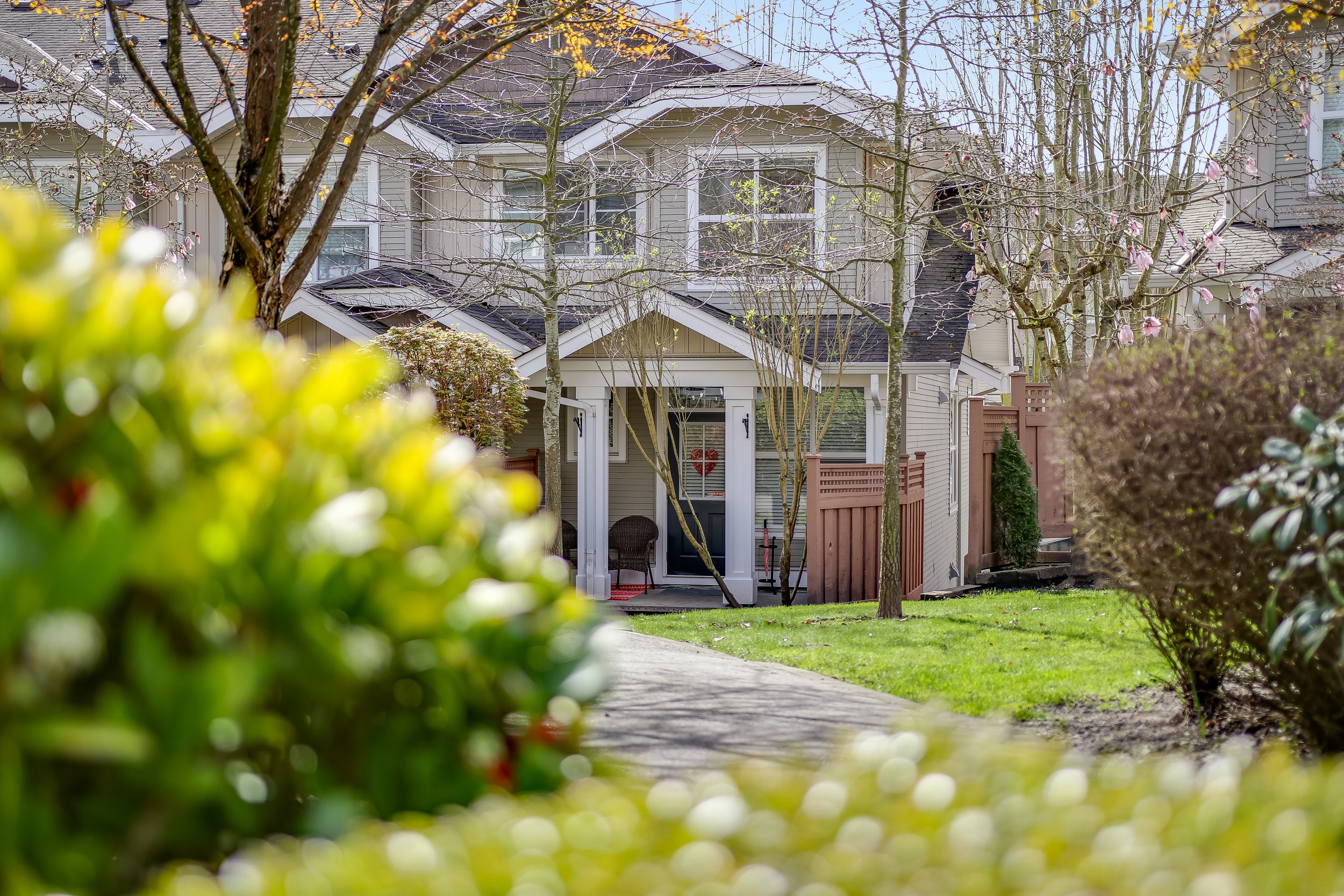Just Sold | 55-20460 66 Ave
Just Listed.
Great Family Home
A sought after Willoughby END UNIT townhome offers 3 bedrooms,3 baths,2 Car Garage + BONUS Parking out front. This exquisite townhome is stylish, bright, BOASTS COURTYARD access & a WALK-OUT Backyard! A spacious kitchen is flooded w/natural light, host to an EAT-IN dining area or Home Office (your choice)+ a granite counter top island & back door to a covered patio & BACKYARD where FIDO & the Kids may PLAY! The living room hosts LRG windows, warming gas fireplace with 9' high ceilings & laminate floors. The dining room may be arranged for intimate dinners or large family get-togethers. The master bedroom fit for a 'King' hosts “His and Her” closets, a 3pc ensuite. The 2nd & 3rd Bedrooms have plenty of room for sleep, storage & play; the main 4 piece bathroom complete the top floor. Laundry can be found on the main floor along with a pantry for extra storage. The home has been recently professionally painted throughout & new carpeting on the upper floor. Plenty of Visitor Parking, playground, mins to Shopping
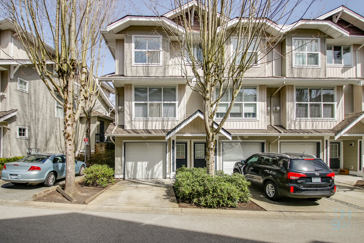
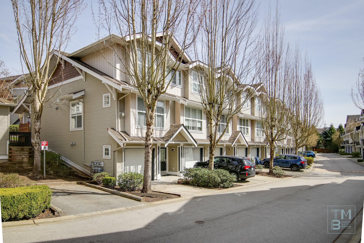
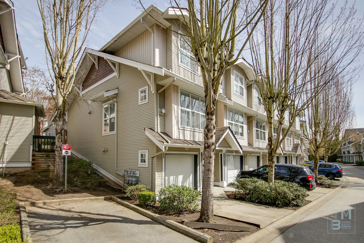
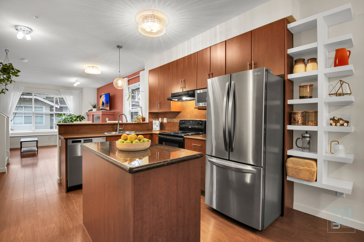
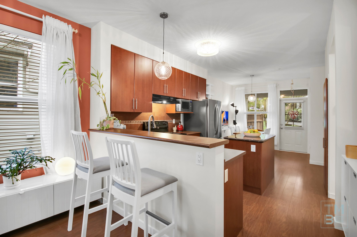
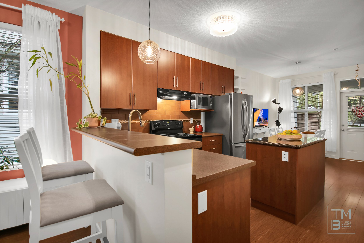
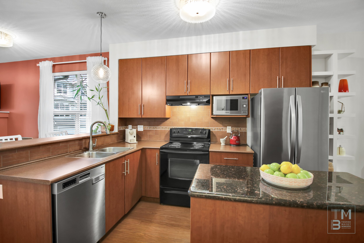
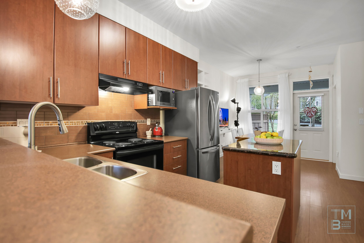
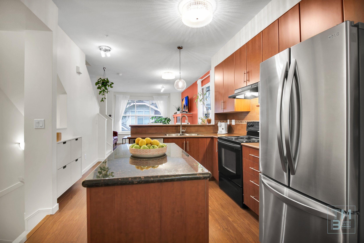
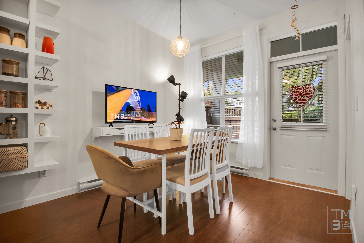
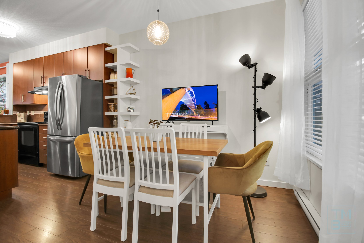
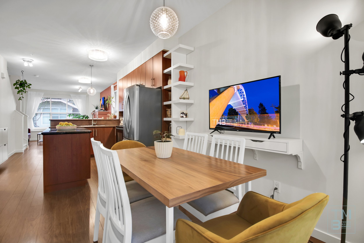
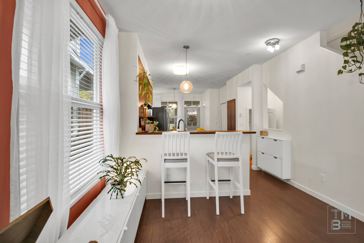
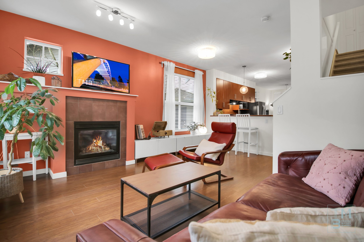
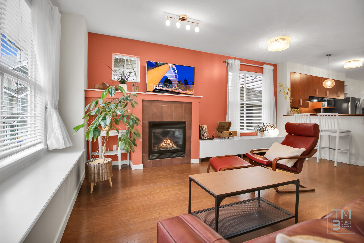
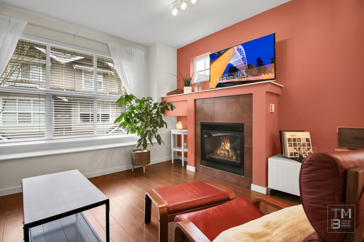
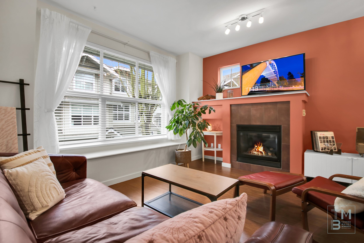
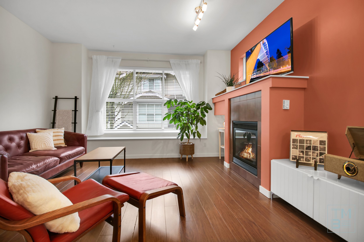
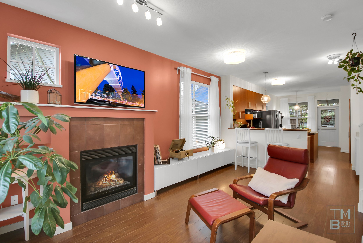
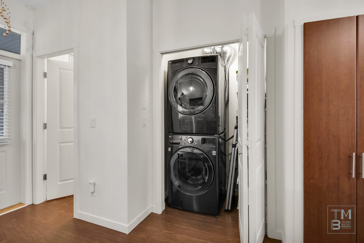
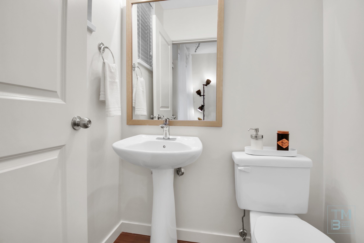
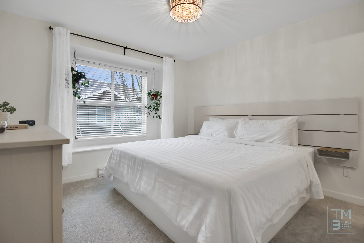
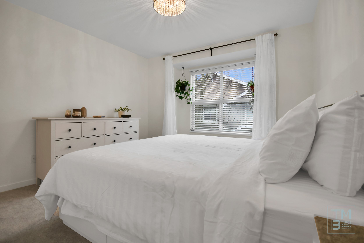
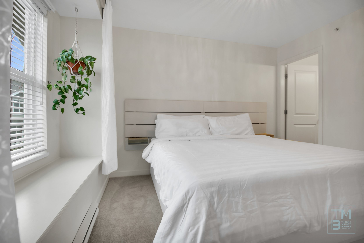
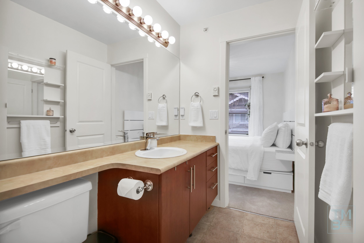
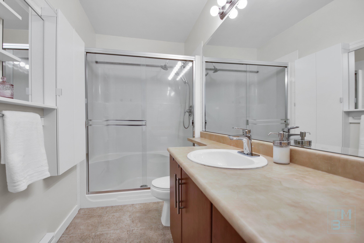
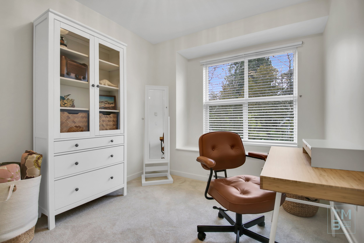
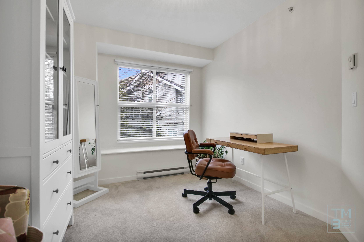
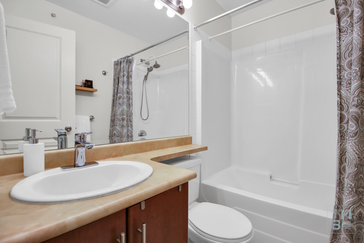
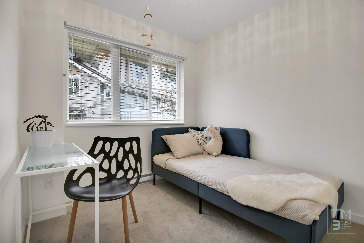
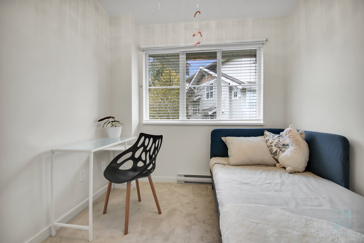
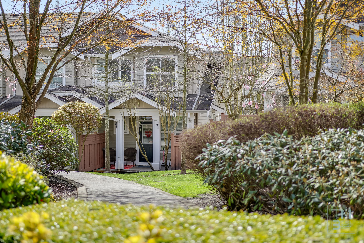
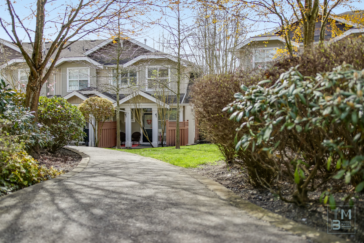
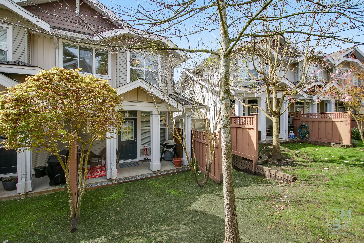
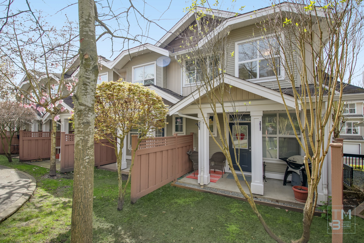
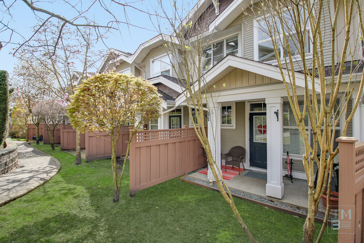
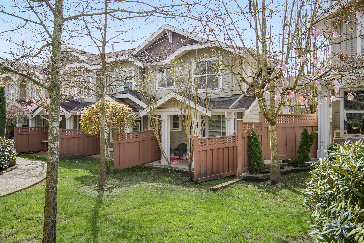
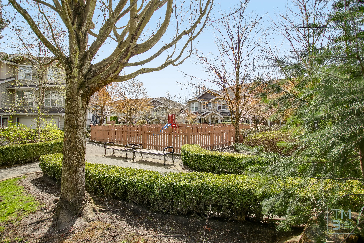
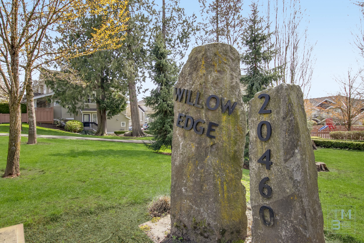
Willow Edge| $749,900
Style of Home | Townhouse
Square Footage | 1290 sqft
Gross Taxes 2021 | $3173.72
Year Built | 2005
Parking | 2 car garage, 1 drive way
Bedrooms | 3
Bathrooms | 3
Fireplace | 1
Maint. Fee | $324.19
Heating | Electric Baseboard / Natural gas
Bylaws
No Age Restriction
Pets allowed with Restrictions | 2 Pets
Rentals allowed with Restrictions
MLS# R2678204
