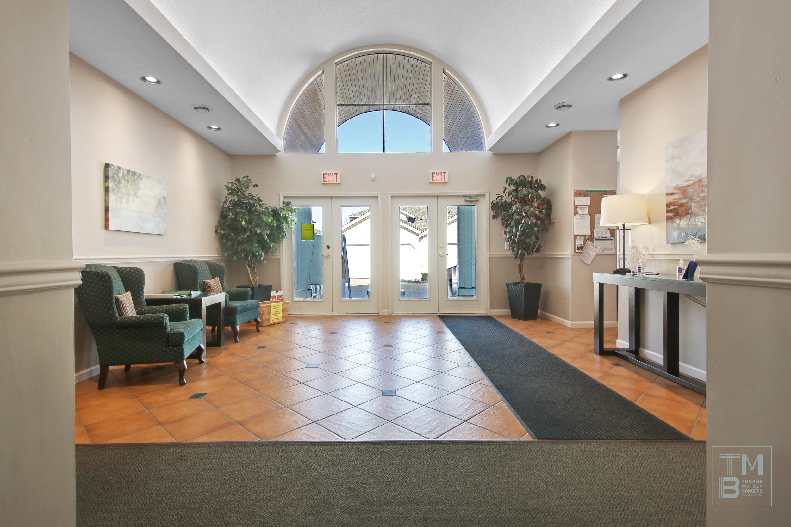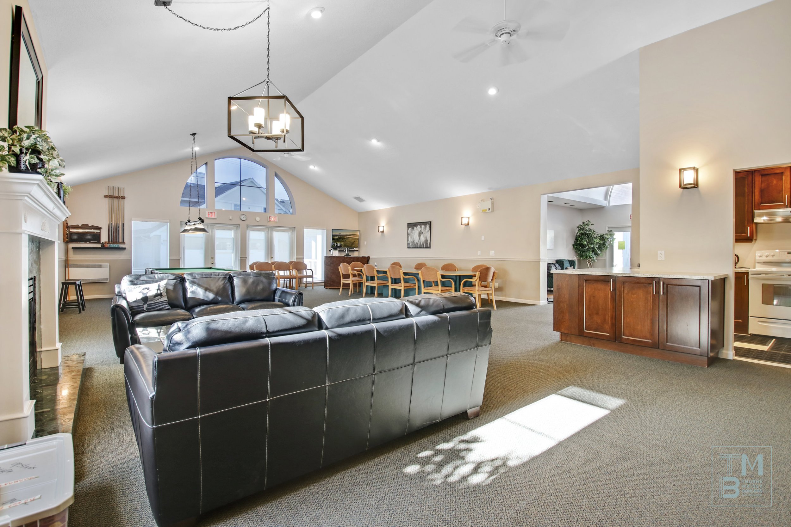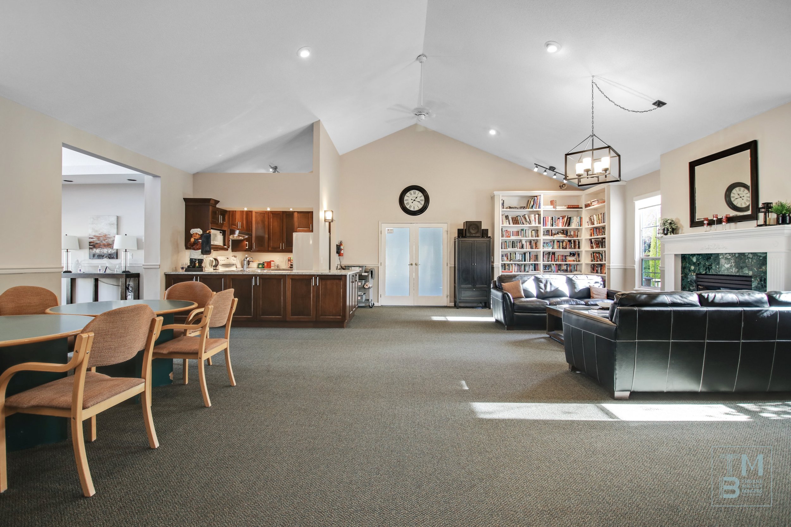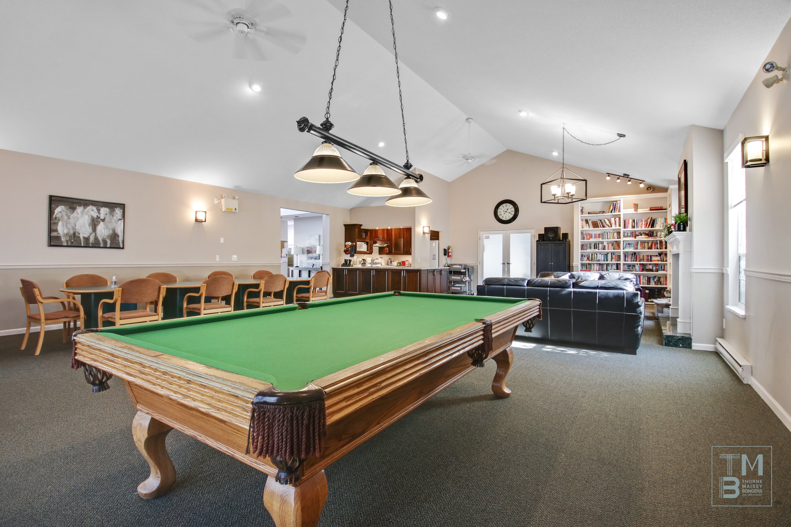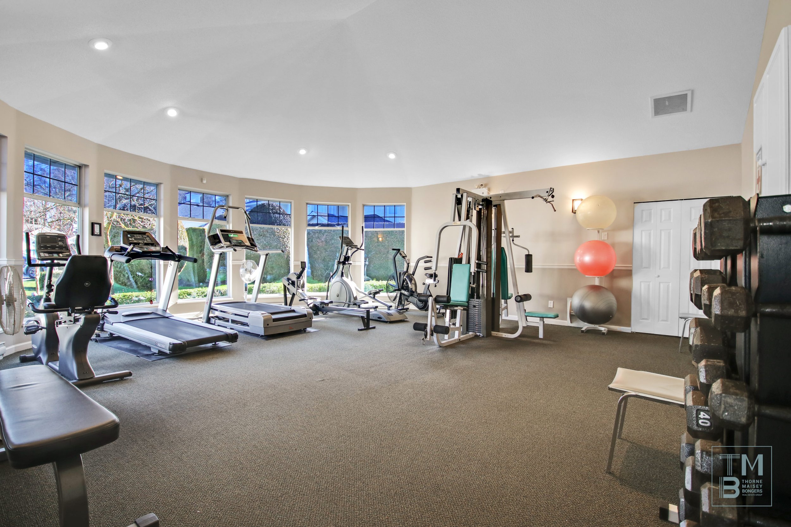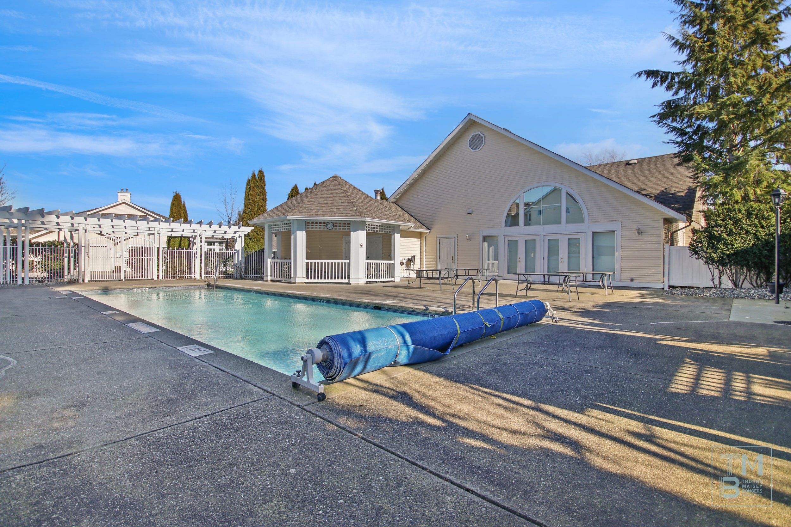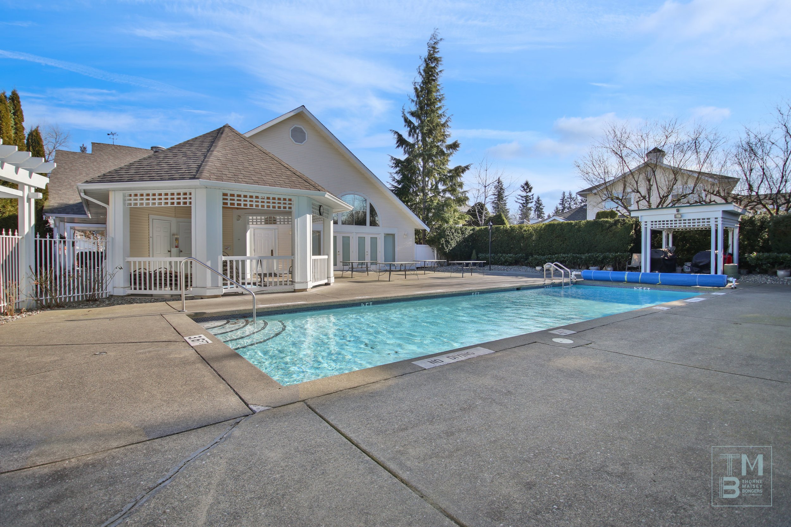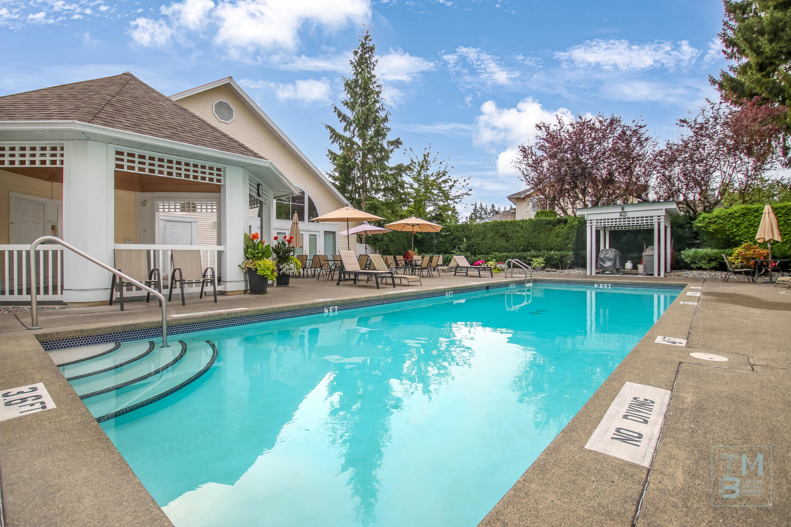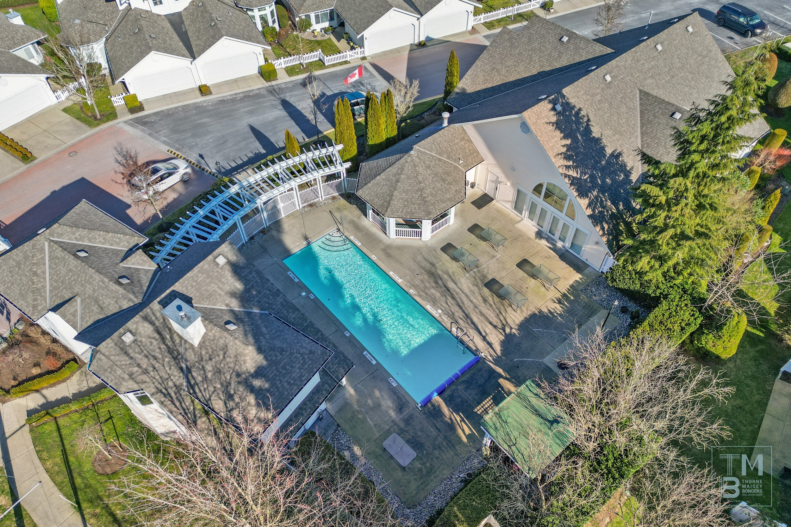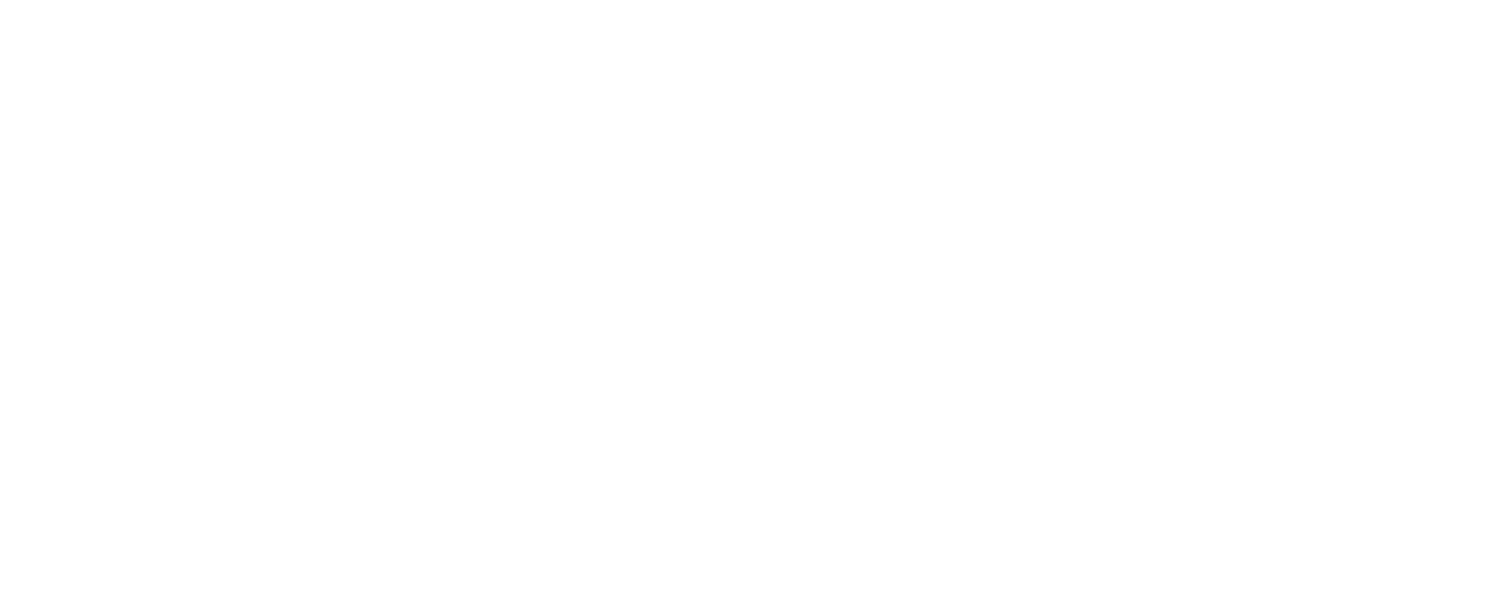Just Sold | 76 9208 208 Street
Just Listed.
Awesome Adult Oriented Gated Complex with Resort Style Club House
Elevated Living at CHURCHILL PARK | Embrace refined luxury in the heart of Walnut Grove. Within the coveted Churchill Park enclave, discover an exquisite 3-bdrm, 3-bath sanctuary adorned with abundant natural light, dual patios, sumptuous hardwood floors, and soaring ceilings. A culinary haven, the Custom kitchen boasts opulent white shaker cabinets, quartz counters, a sprawling peninsula, and an inviting eating area. The open Living/Dining Rm becomes a focal point for gatherings around the mesmerizing gas fireplace. The expansive Principle suite on the MAIN level offers indulgence with its walk-in closet, picture window framing nature's beauty, and a lavish ensuite. Step onto the back patio, perfect for BBQs, or unwind in the front yard embraced by a charming white picket fence. The Club House, a treasure trove of amenities including a pool, hot tub, and workshop, adds to the allure. Nearby, the finest shops, walking trails, and restaurants await your exploration. With features like on-demand hot water, radiant heating, and a double garage, this residence epitomizes a harmonious blend of opulence, convenience, and unparalleled comfort.
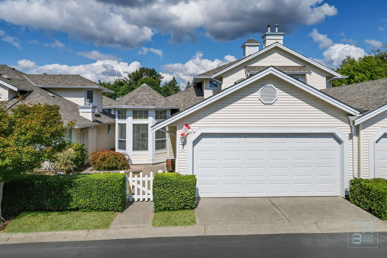
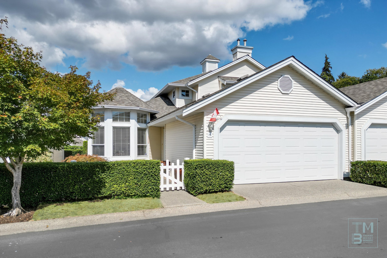
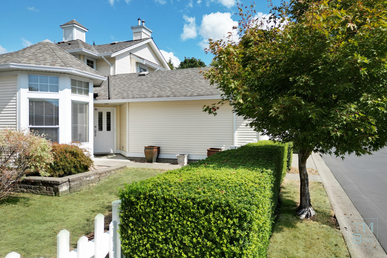
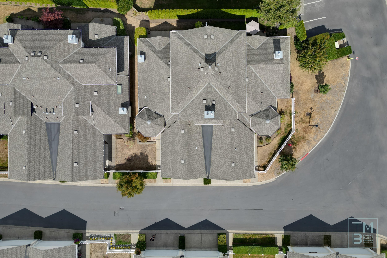
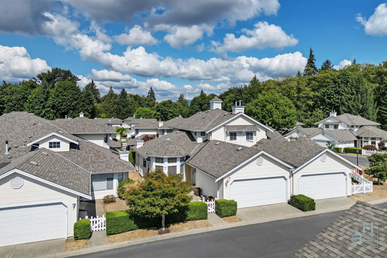
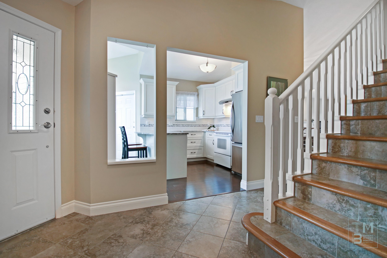
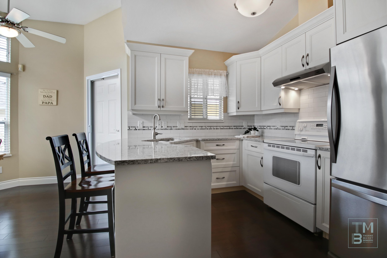
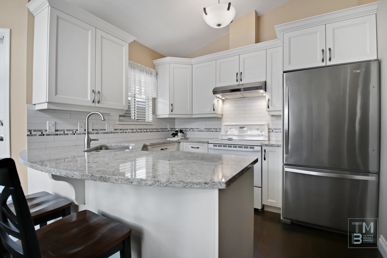
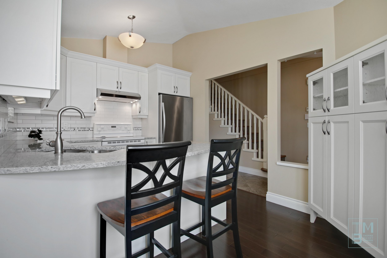
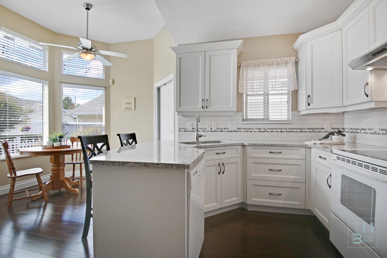
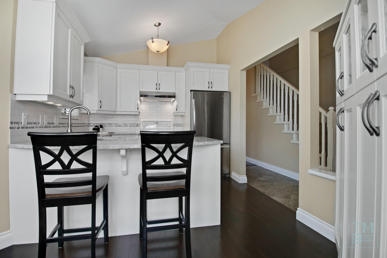
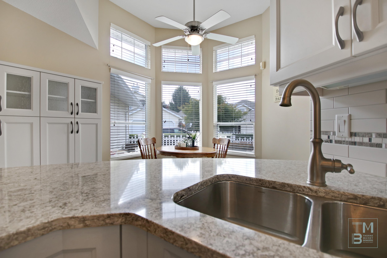
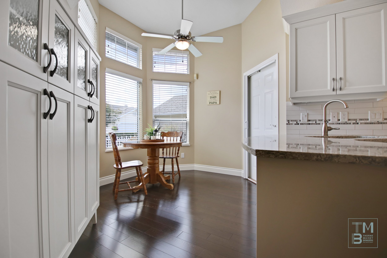
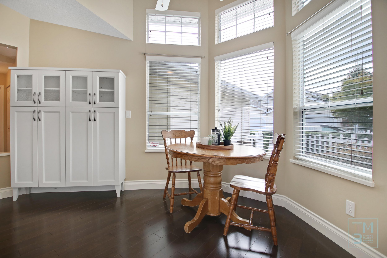
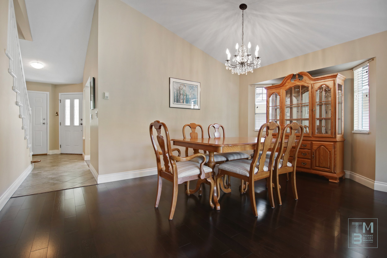
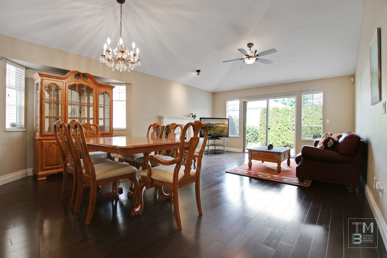
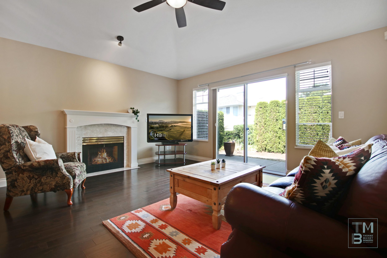
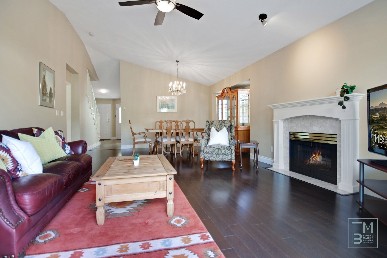
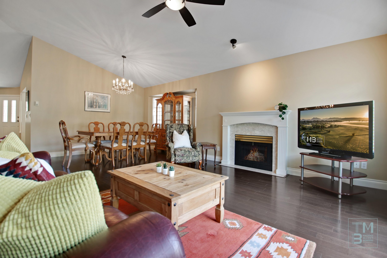
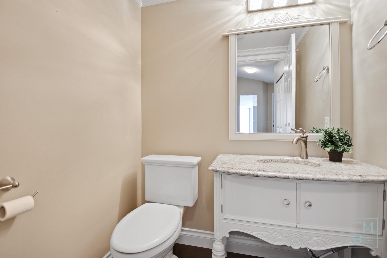
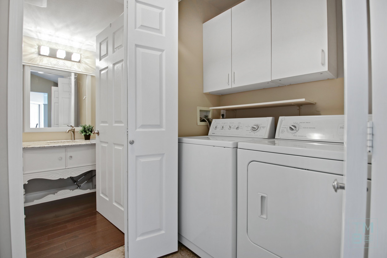
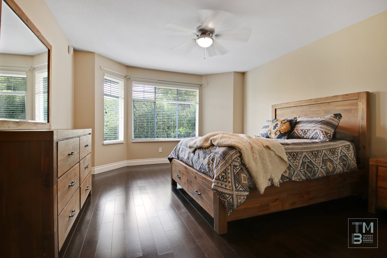
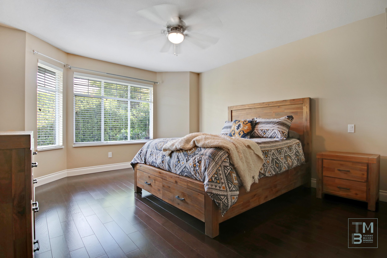
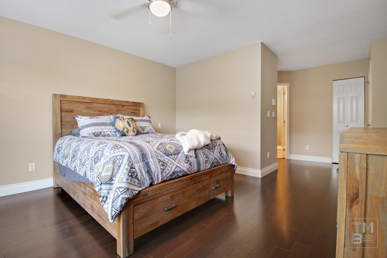
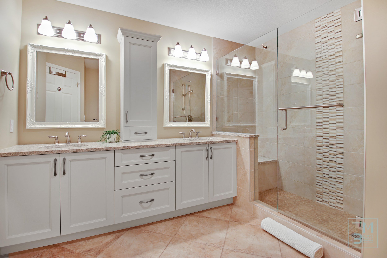
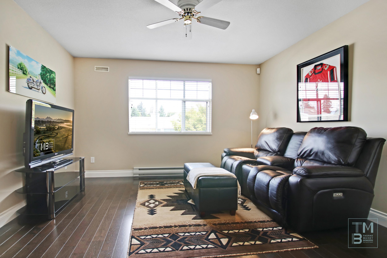
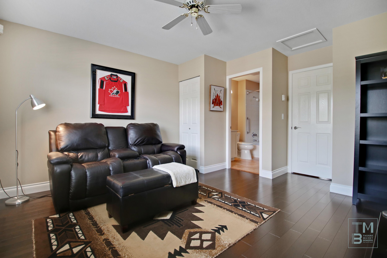
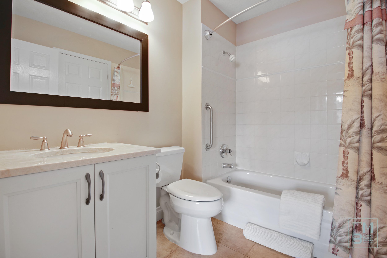
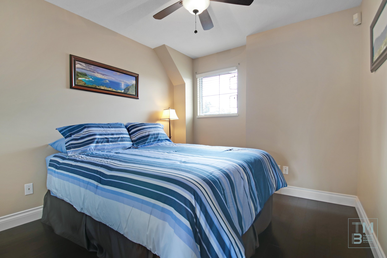
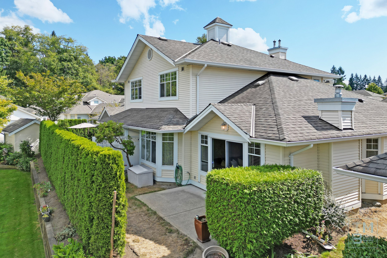
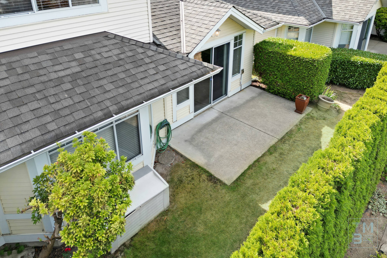
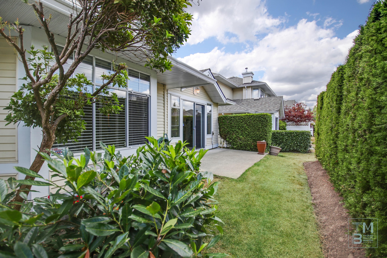
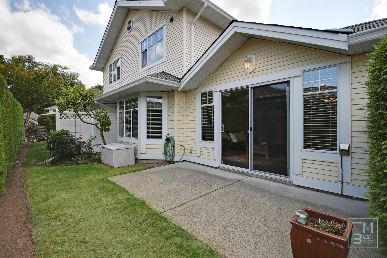
Churchill Park | $949,000.00
Style of Home | Townhouse
Square Footage | 1564 sqft
Gross Taxes 2021 | $4,520.02
Year Built | 1993
Parking | 2 car garage
Bedrooms | 3
Bathrooms | 3
Fireplace | 1
Maint. Fee | $428.45
Heating | Radiant Heat, Electric, Gas
Bylaws
Age Restricted
Pets allowed with Restrictions | 1 small Pet
Rentals Allowed
MLS# R2810629
Room Measurements
Upstairs
Bedroom | 12’9 x 12’4
Bedroom | 9’3 x 9’8
Main Floor
Garage 21’2 x 18’3
Main Floor
Entry | 7’9 x 6’1
Kitchen | 9’8 x 10’6
Nook | 6’10 x 11’9
Living Room | 14’9 x 13’6
Dining Room | 15’3 x 9’1
Primary Bedroom | 12’9 x 17’4
Primary Bedroom - Walk-In Closet | 6’6 x 5’6
Club House
