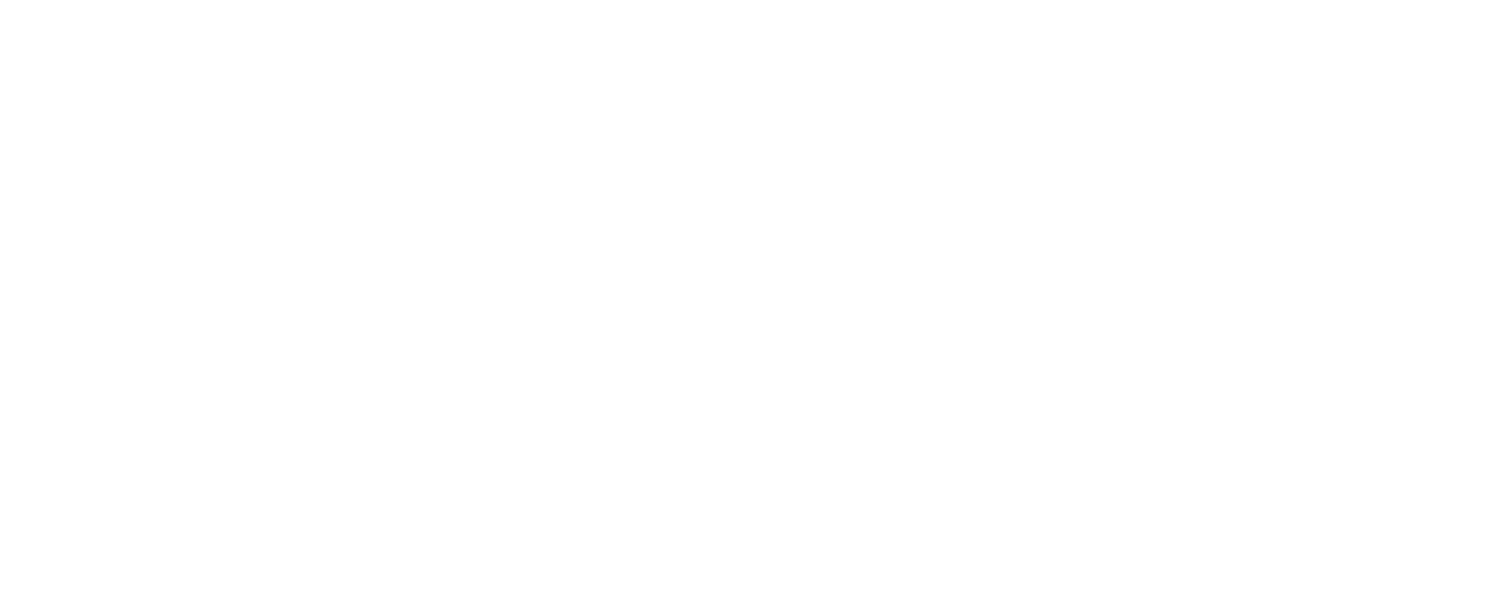Just Sold | 69 8892 208 Street
Just Listed.
Welcome to Hunters Run | HUNTERS RUN | CHARMING UPPER END UNIT in well-managed complex of sought after Walnut Grove. Spaciousness meets modern comfort in this bright & open townhome; boasting 3 DECKS (2SouthFace), open staircase, vaulted ceilings in main BDRM & FamilyRM filling it w/ LOADS of natural light & and has been nicely updated, including 2024 paint, dishwasher & washer and dryer. Enjoy peace of mind; UPDATED PLUMBING Water lines are Pex piping throughout! With new decks & railings added just 7YRS ago, you can relax & entertain. Host in the open kitchen w/ a large counter for guest to sit & visit or relax in the bright family room w/private deck. Host family dinners in the DiningRM & relax in the spacious LivingRm w/gas FirePlace & built-in bookshelves. Upstairs: boasts a Principle BDRM Retreat w/ walk-in closet & ensuite while 3rd Bdrm hosts South Deck. A quiet location ensures tranquil living experience away from 208th St. Parking is a breeze w/ space for two cars(1garage/1Driveway). A delightful home offering inviting atmosphere
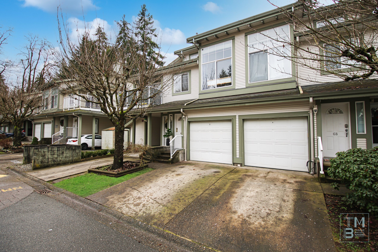
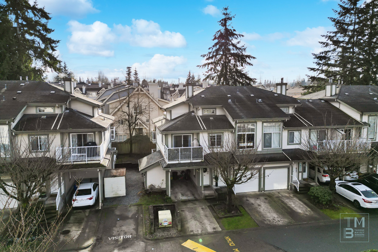
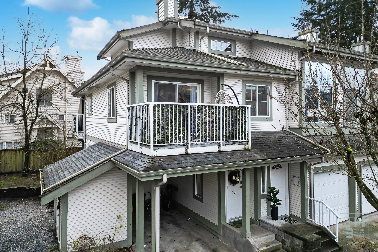
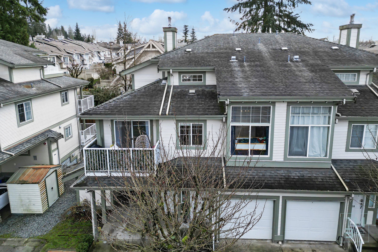
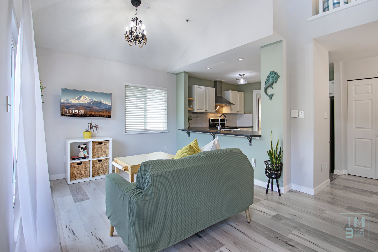


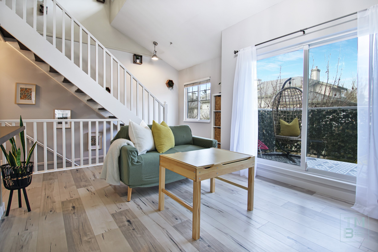
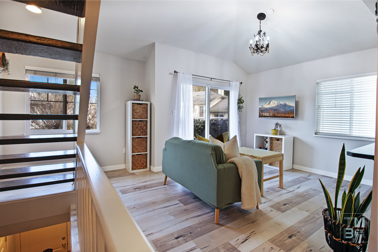
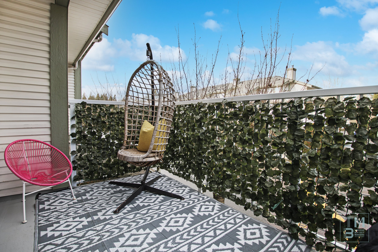
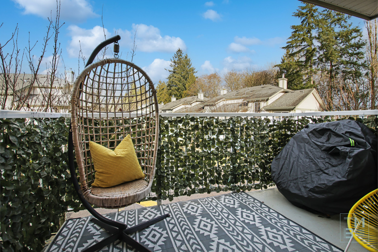
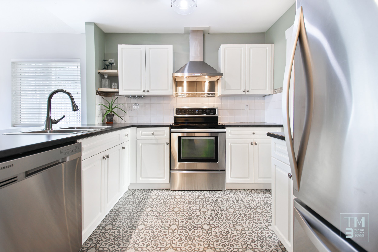
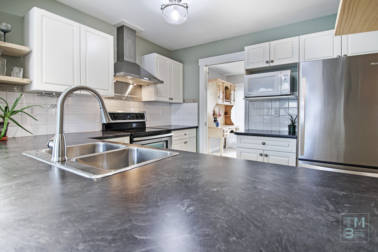
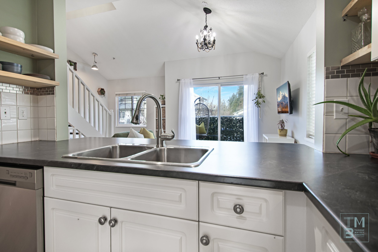
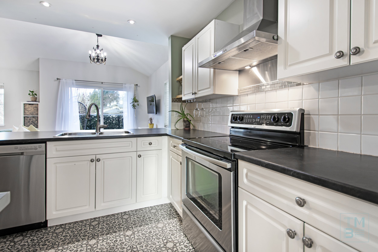
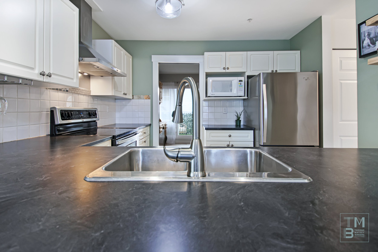
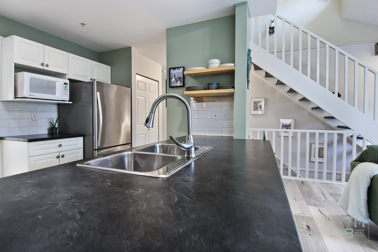
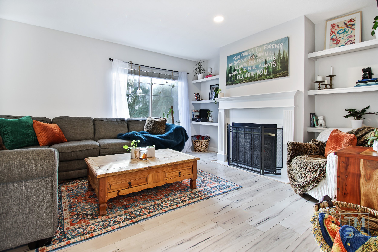
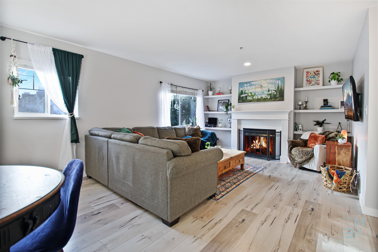
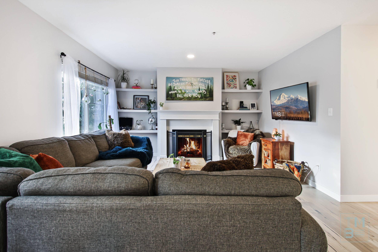
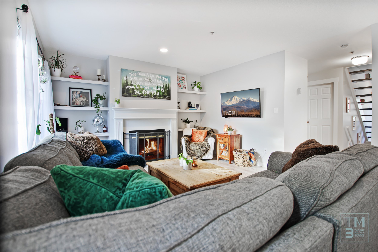

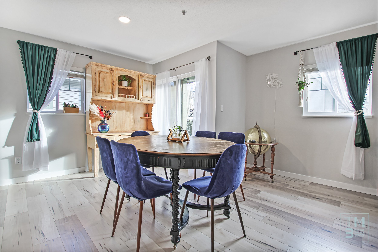
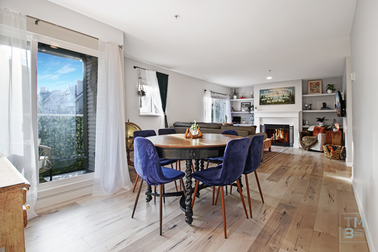

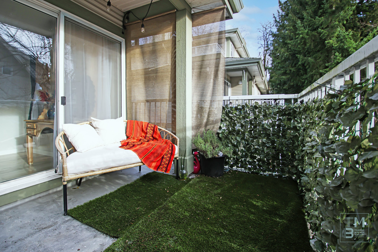
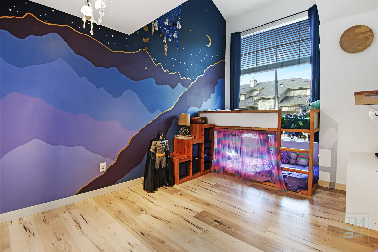
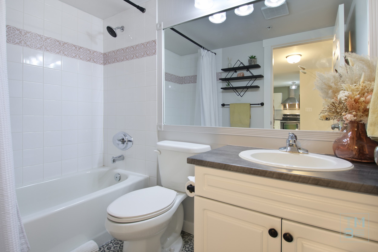
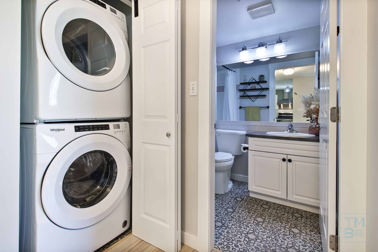
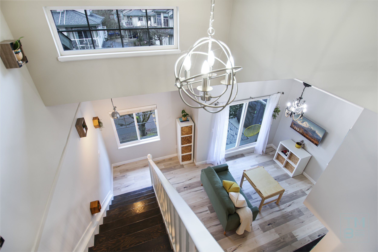
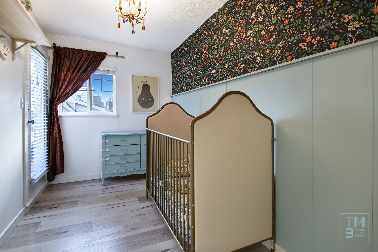
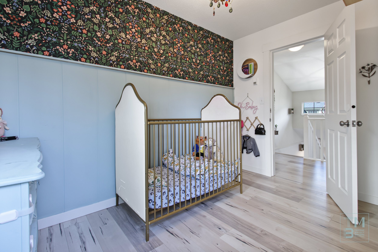
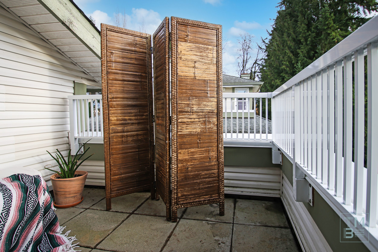
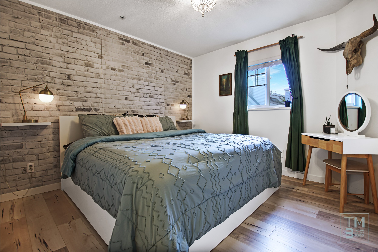
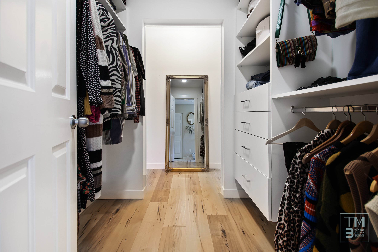
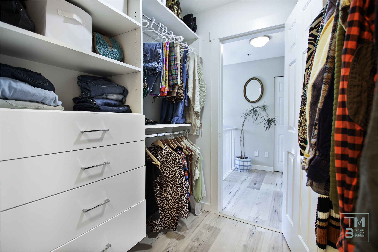
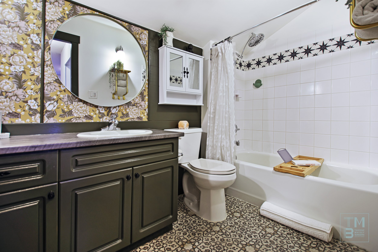
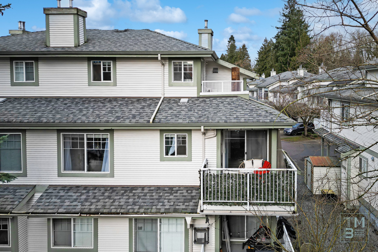
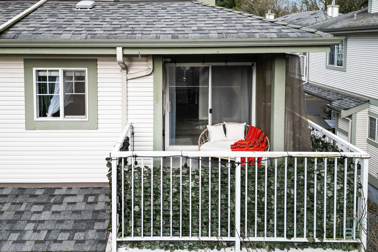
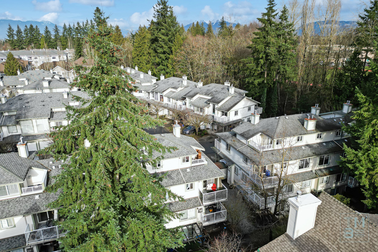
Hunters Run | $720,000.00
Style of Home | Townhouse
Square Footage | 1490 sqft
Gross Taxes 2024 | $3,834.76
Year Built | 1995
Parking | 1 Car Garage + 1 Spot in Driveway
Bedrooms | 3
Bathrooms | 2
Fireplace | 1
Maint. Fee | $506.16
Heating | Radiant Heat, Electric, Gas
Bylaws
2 Domestic pets allowed
50+ Gallon aquariums must be covered by insurance
Rentals Not Allowed
MLS# R2810629
Room Measurements
Upstairs
Primary Bedroom | 10’4 x 10’11
Primary Walk-In Closet | 6’5 x 5’10
Bedroom | 10’11 x 6’9
Upper Deck 6 x 7’10
Main Floor
Foyer | 5’7 x 4’4
Kitchen | 13’11 x 10’6
Dining Room | 10’ x 9’6
Living Room | 17’3 x 12’10
Family room | 13’11 x 10’6
Bedroom | 14’6 x 9’4
Deck 7’7 x 9’3
