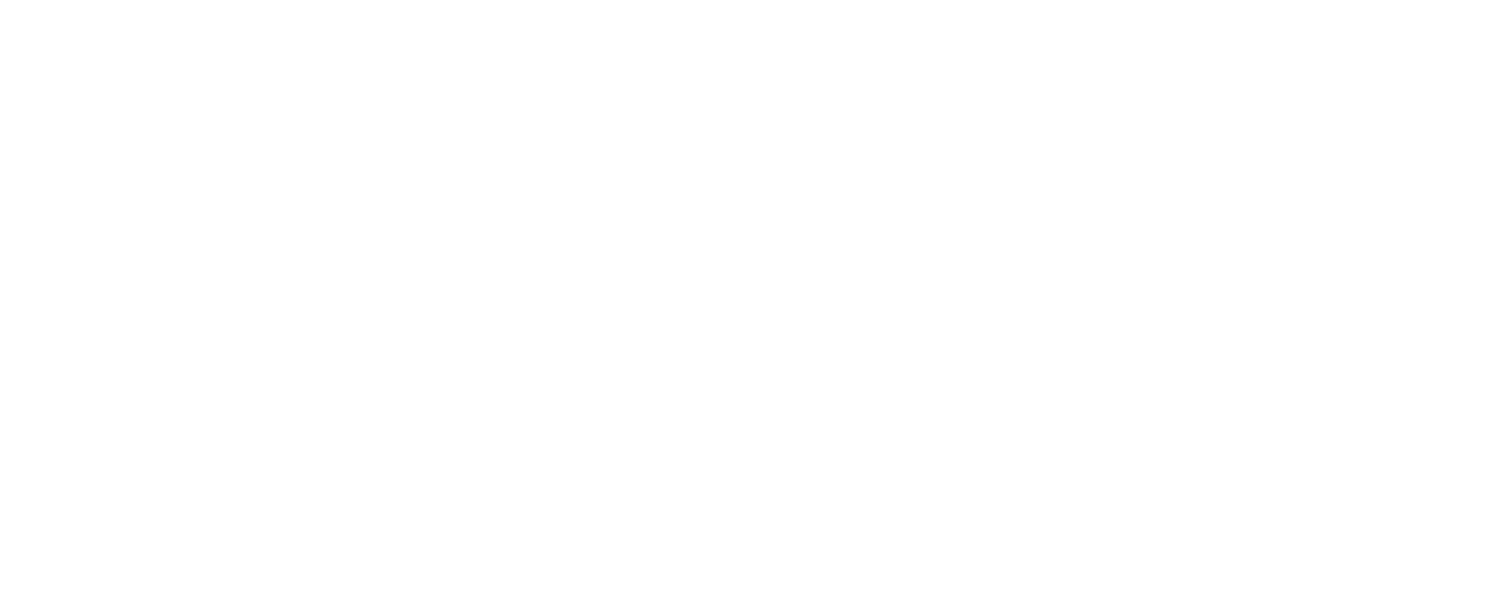Just Listed | 44 8675 Walnut Grove Dr
Just Listed.
Backs Greenspace
Open House |
Saturday January 25, 2-4pm |
Open House | Saturday January 25, 2-4pm |
CEDAR CREEK | Incredible 2Storey + BSMT END UNIT & DOUBLE Garage backing GREENBELT boasts updates w/ emphasis on privacy makes it clear, pride of ownership shines throughout this spacious home. Entryway greets you w/ breathtaking views of lush gardens via large windows which illuminate the living rm & dining areas, creating a warm & inviting atmosphere. Main level hosts a gorgeous white shaker kitchen, complete w/ a huge island, workspace & pantry, perfect for all your culinary needs. Upstairs, you’ll discover 3 oversized bedrooms, w/ the primary suite boasting an impressive closet system & Ensuite. The finished basement is a versatile space that features a wet bar area, lovely 3 piece bathrm, cozy family rm, storage & a flexible bedroom that can adapt to your needs. Relax on the private back deck where you can enjoy the trees & sounds of birds chirping. Throughout the home, you’ll appreciate new flooring, elegant crown molding, updated bathrms, paint & appliances. Steps to REC Centre, Shops, schools & Transit.
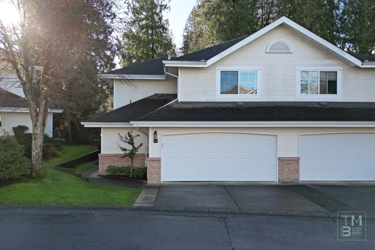
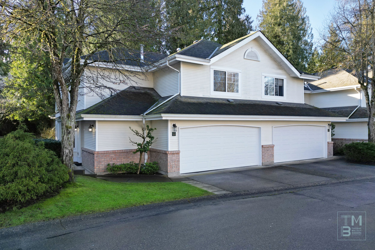
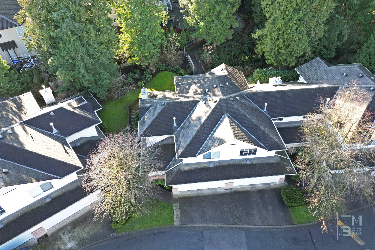
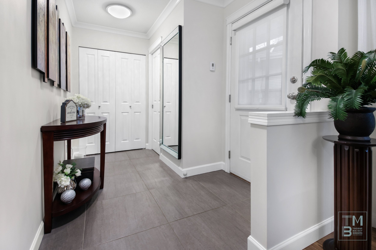
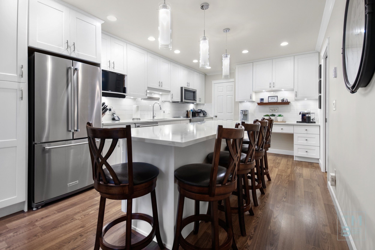
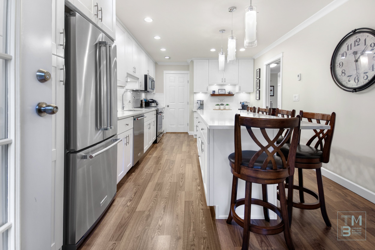
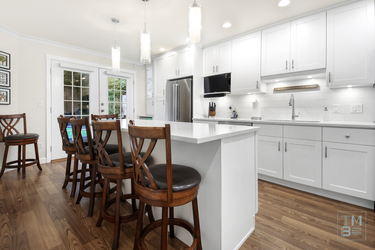
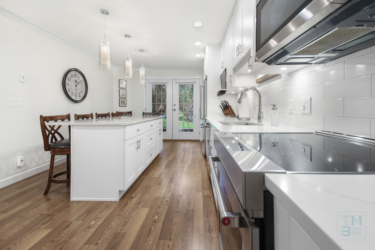
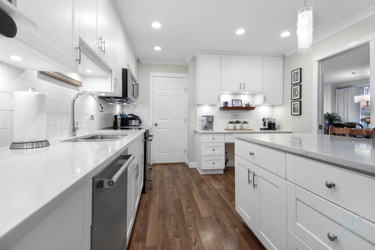
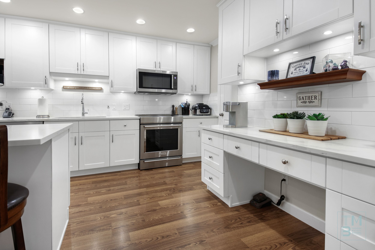
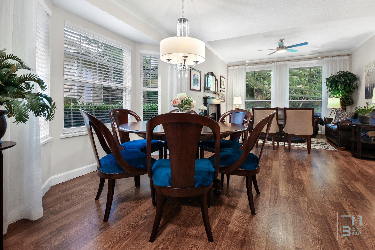
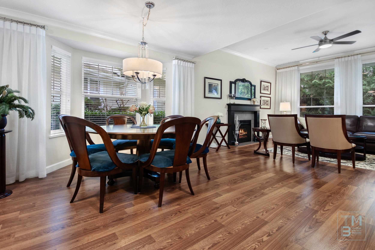
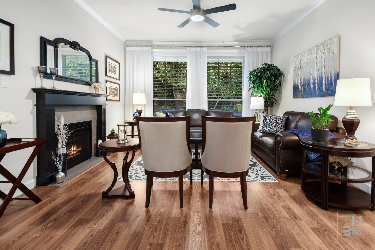
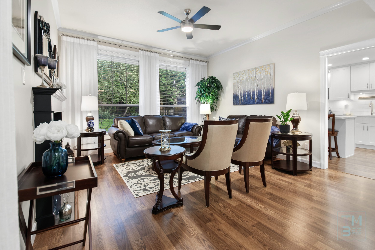
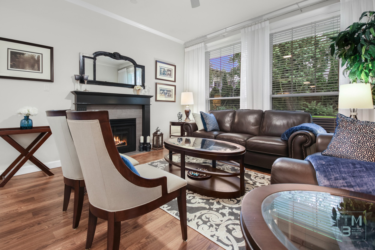
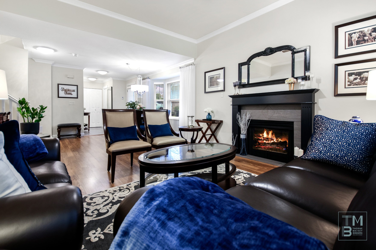
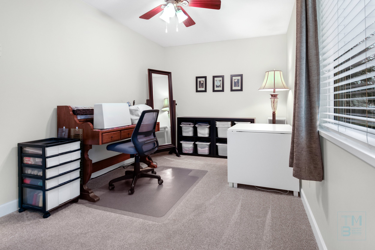
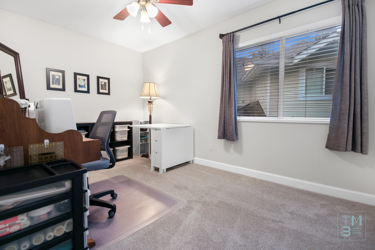
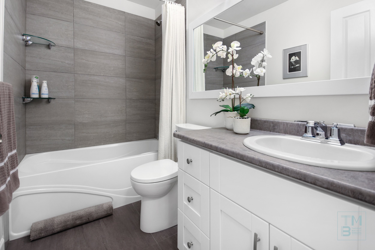
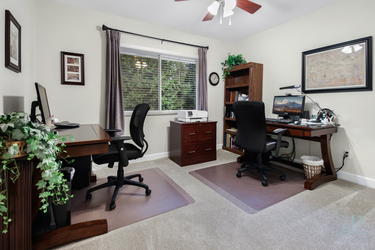
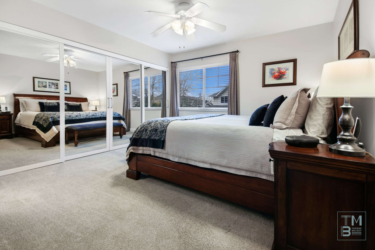
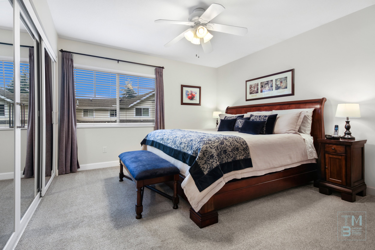
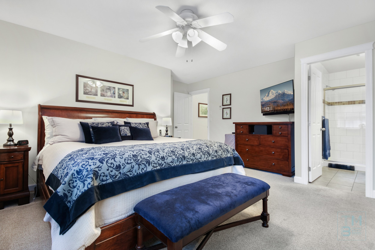
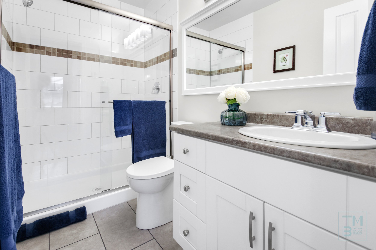
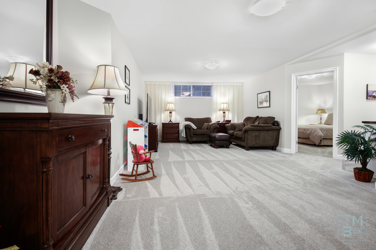
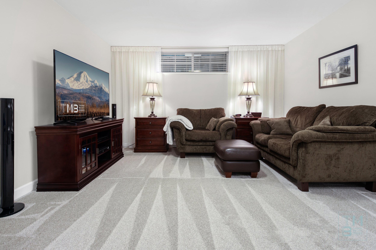

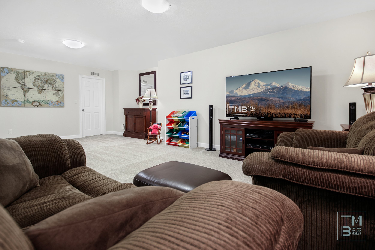

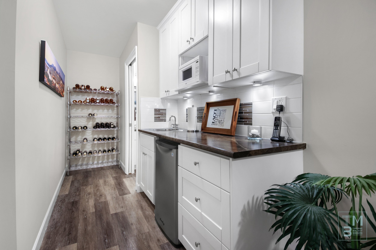
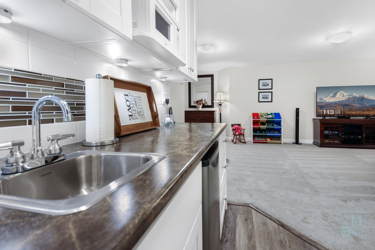
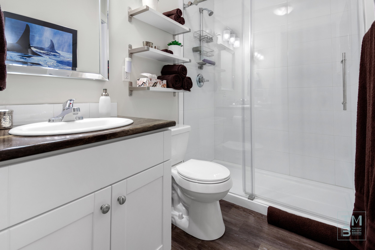

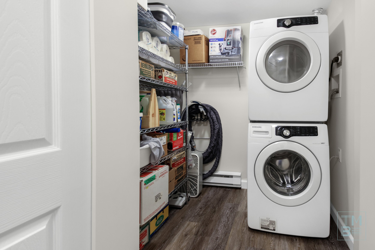
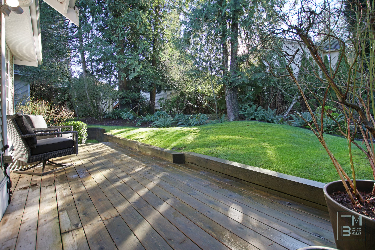
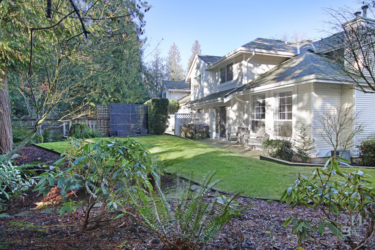

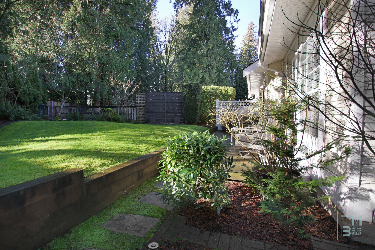
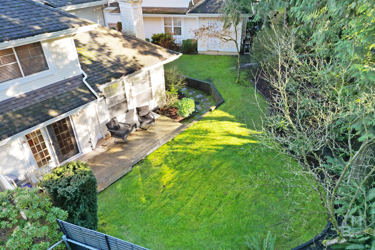
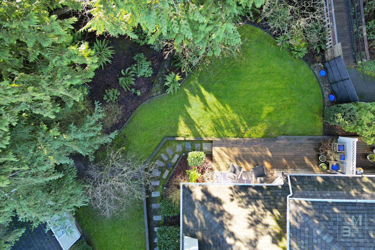
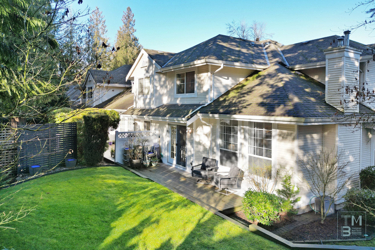
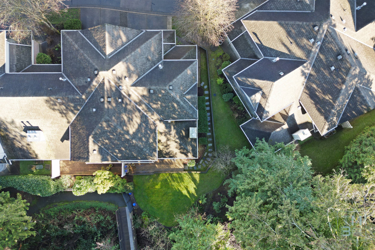
Cedar Creek | $1,125,000
Style of Home | Townhouse
Square Footage | 2335 sqft
Gross Taxes 2024 | $4,824.02
Year Built | 1993
Parking | 2 Car Double Garage + 1 Spot in Driveway
Bedrooms | 4
Bathrooms | 4
Fireplace | 1
Maint. Fee | $612.15
Heating | Radiant Heat, Electric, Gas
Bylaws
2 Domestic pets allowed
Rentals Allowed
MLS# R2810629
Room Measurements
Upstairs
Primary Bedroom | 13’4 x 13’6
Bedroom | 13’ x 8’10
Bedroom | 12’ x 11’10
Basement
Wet bar | 8’x 5’4
Laundry | 6’8 x 6’6
Family/Media Room | 23’8 x 13
Bedroom | 12’6 x 11’8
Main Floor
Foyer | 9’4 x 5’8
Kitchen | 19 x 11’4
Dining Room | 11 x 10
Living Room | 14’2 x 13’10
Pantry | 5’ x 5’
