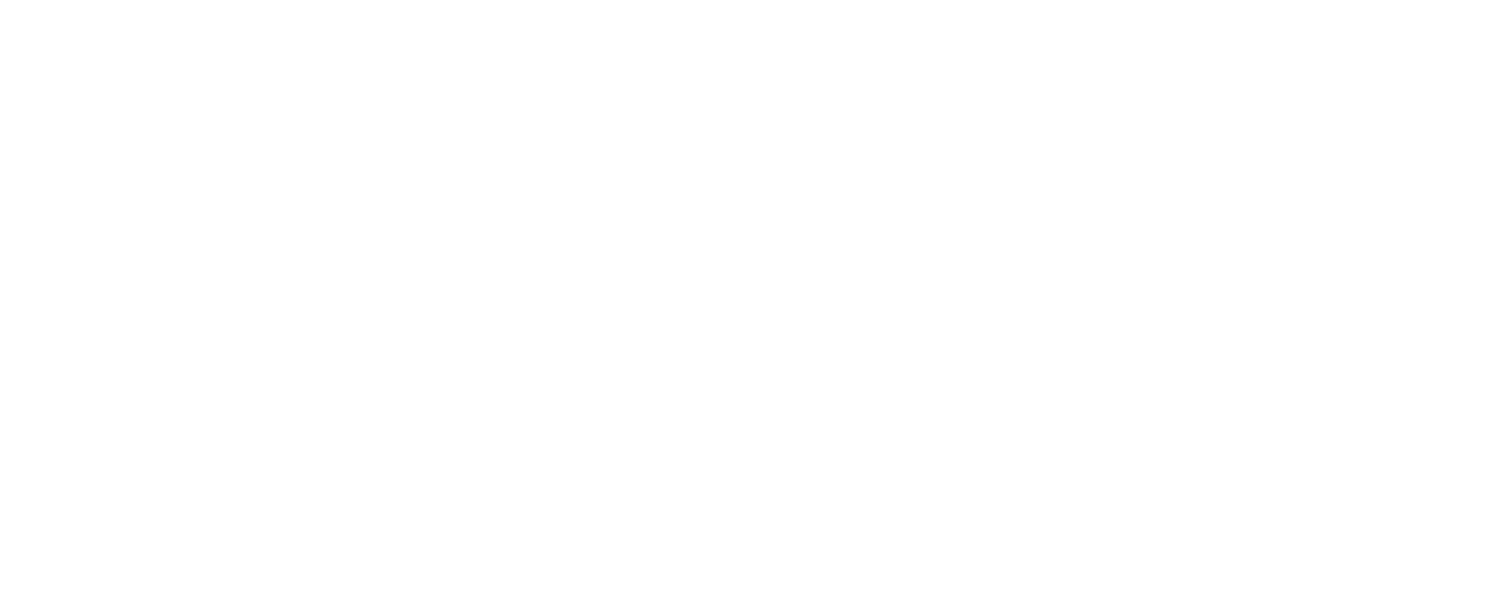Just Sold | 4 17555 57A Ave
Scandinavian Style.
Great Starter Family Home
OPEN HOUSE Nov 12 from 11am-1pm
|
OPEN HOUSE Nov 12 from 11am-1pm |
HAWTHORNE by Mosaic | Sitting in the heart of CLOVERDALE this QUIET & BRIGHT Scandinavian Inspired 2 bedroom, 2 Bath LUXURY Townhome offers OPEN Concept living, HERRINGBONE Style FLOORS, 10' Ceilings & CUSTOM touches throughout. The MODERN Kitchen features, Storage, QUARTZ counters, a STUNNING LiveEDGE Island perfect for prepping & ENTERTAINING alike or RELAX on the CUSTOM Window bench in the MORNING SUN. Gatherings & BBQs are to be had on the SPACIOUS Deck. AFTERNOONS are for walks along the HISTORIC DOWNTOWN Strip steps from your door, enjoying Restaurants, Boutiques & more. EVENINGS can be Enjoyed in the BEAUTIFUL OPEN Living Room w/ large Sliders or finish work in the tailored office nook. RETREAT to MASTER SUITE host to SxS Closets & Beautiful Jack&JILL BATH enjoyed by 2nd BDRM! Bring your 2PETS (ANY SIZE), RENTALS ALLOWED! Ground Floor Bathrm w/ SHOWER allows for ease of use. GUEST Parking Front & Back!
This home offers 2 total parking spots; 1 single car garage and 1 Driveway spot large enough for a truck. Not to mention steps to visitor parking and bonus quite street parking right outside the front door.
Mins to parks, Schools, Kwantlen University, Hockey & Curling Rink, REC Centre. WARRANTY Remaining!
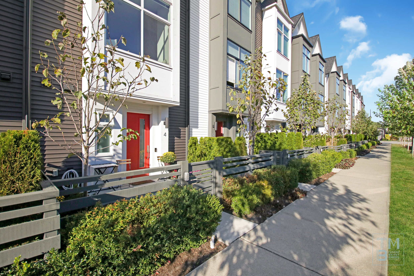
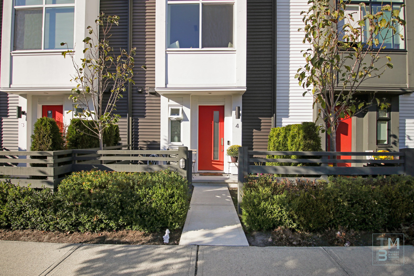
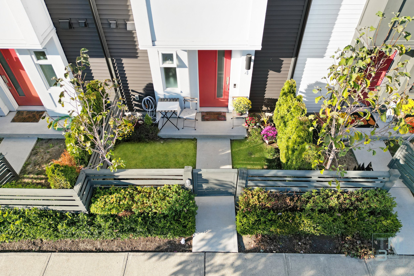
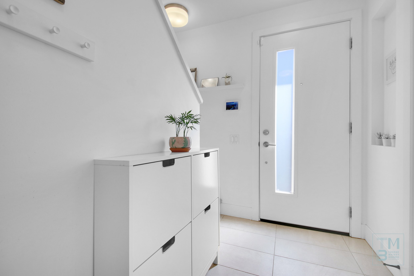
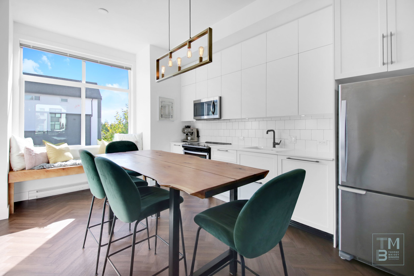
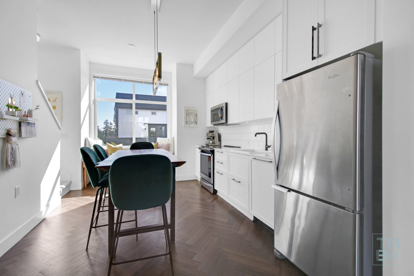
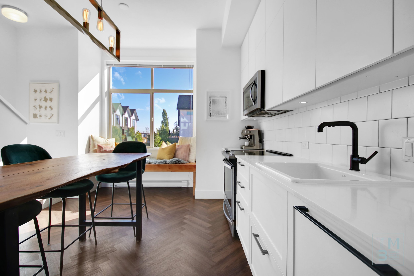
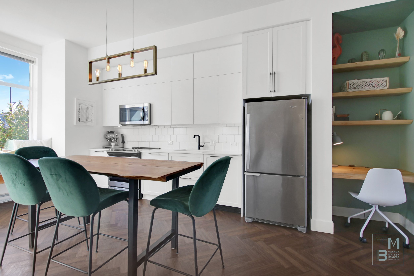
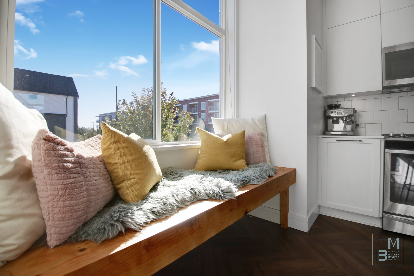
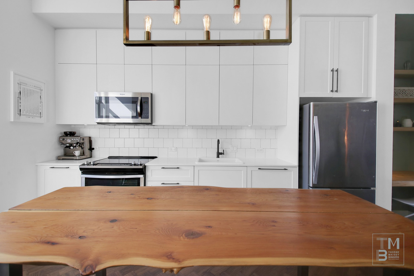
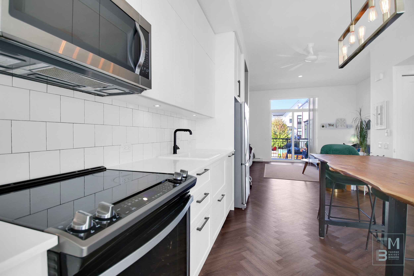
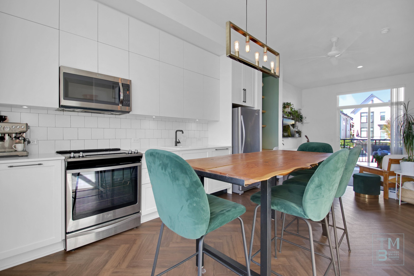
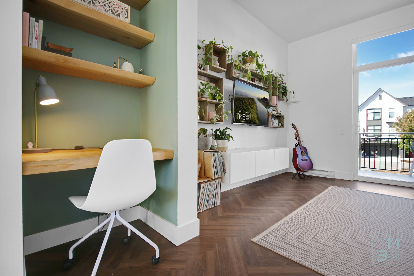

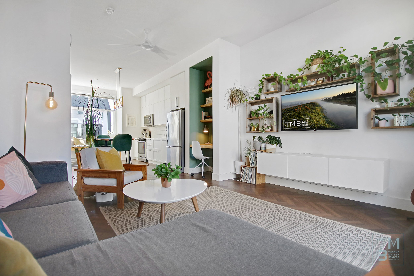
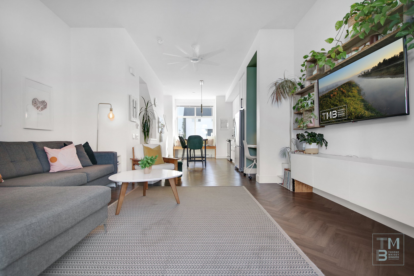
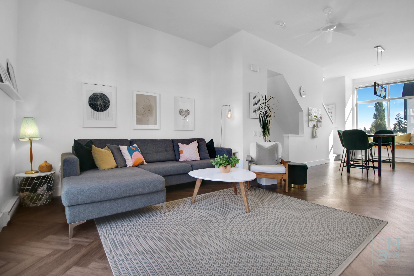
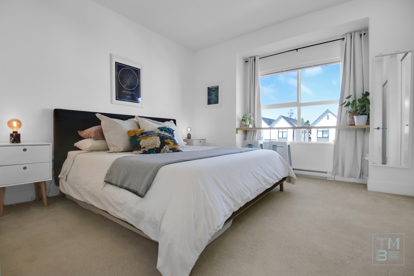
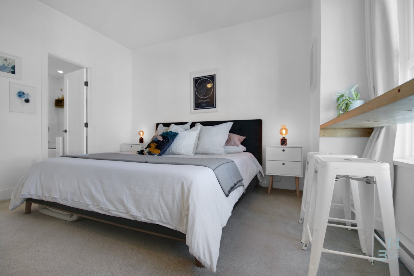
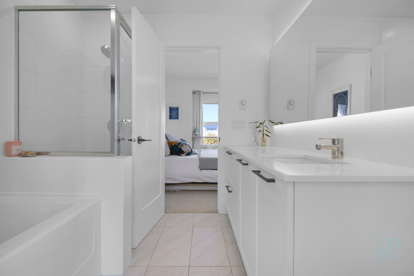
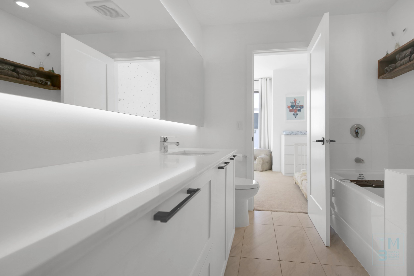
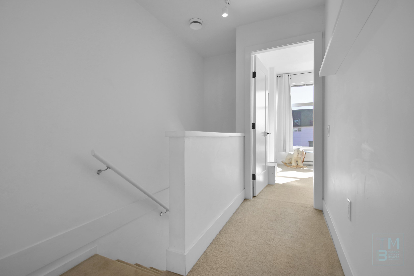

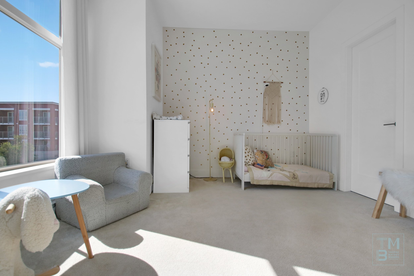
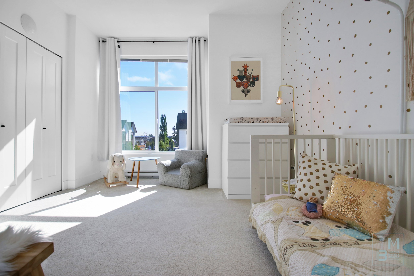
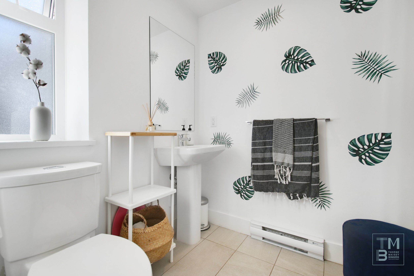



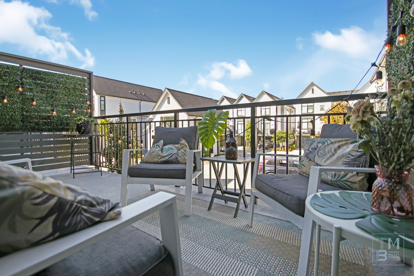

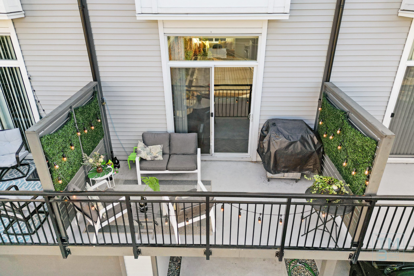
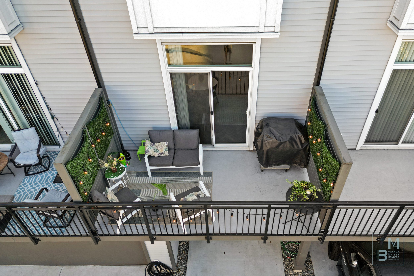
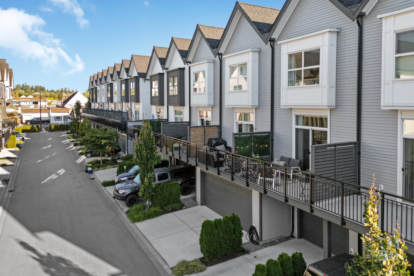
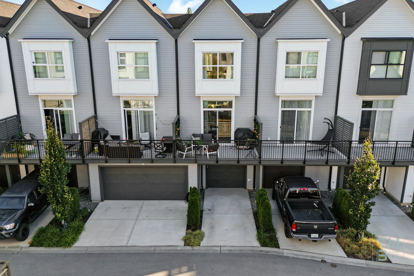
OPEN HOUSE
Saturday November 12th | 11am-1pm
HAWTHORNE | $710,000.00
Style of Home | Townhouse
Square Footage | 1090 sqft
Gross Taxes 2021 | $2318.50
Year Built | 2019
Parking | 2 Total Parking; 1 car garage, 1 Driveway
Bedrooms | 2
Bathrooms | 2
Maint. Fee | $281.40
Heating | Electric
MLS# | R2726875
Bylaws
No Age Restriction
Pets allowed | 2 Pets (Any Size | No Vicious Breeds)
Rentals Allowed
Room Measurements
Main Floor
Kitchen | 10’11 x 10’10 (Island 2'8 x 6’5)
Nook | 2’7 x 6’10
Deck | 15’ x 7’11
Living Room | 11’4 x 13’11
Dining Room | 7’7 x 8’6
Office | 3’ x 2’2
Upstairs
Bedroom | 11’5 x 10’11
Master Bedroom | 11’11 x 12’11
Below
Garage | 19’10 x 10’8
Entry | 4’10 x 10’8
CLUB HOUSE
Beautiful Hawthorne Townhome by Mosaic
The finer details From Mosaic Homes
INSIDE THE KITCHEN
INSIDE THE HOME
In matte white or grey, modern flat-panel upper cabinets with handle-free doors sit above lower shaker cabinets, but not like the ones you grew up with (plan specific)
These kitchens are roomy too, with plenty of clearance and lots of storage
Predominantly matte white and black detailing; white back- splash tile contrasting matte black faucet and pulls
Thin is in. Slim profile durable laminate in a pendenza finish with enamelled cast iron sink and the option to customize to composite stone countertops
Kohler pull-down spray faucet in matte black
Under-cabinet LED integrated task lights
Appliance:
Whirlpool 30” stainless steel, 19 cu. ft. refrigerator with bottom freezer
Whirlpool 17 cu. ft refrigerator with bottom freezer
Whirlpool 30” slide-in electric range
Whirlpool 24” fully integrated dishwasher
Whirlpool 27” front-load stacked washer and dryer
Whirlpool microwave-hoodfan combination
For Hawthorne’s interiors, we were inspired by a contemporary take on shaker-kitchens and Scandinavian design. A timeless look, marrying today’s must-haves and a smart, smooth contemporary finish
10-foot ceilings on the main level create open and airy spaces, full of natural light
A striking herringbone pattern floor, brings back a historic pattern that’s in vogue
Contemporary baseboard and doorway trims blend a modern form with traditional proportions
White-on-grey or white-on-white palette keeps it simple, clean, and elegant, with wood tones warming it up
Oversized windows increase natural light throughout living, dining and master bedrooms
Cut-pile carpeting throughout bedrooms
Recessed LED pot lights in select locations
Reinforced TV wall with cord-concealing conduit for wall-
mounted big-screen television (plan specific)
THE SETTING
• A small town Main Street, in the heart of a big city. Everything you need, from all the places you love, where everybody will know your name
• Layered landscaping of wide boulevards, tree-lined streets, and flowering; with picket fencing separating private yards from walking paths (some homes)
• A central green space with large, lush trees and layered landscaping
• Private clubhouse, exclusive to Hawthorne residents with great room and outdoor play space
MOSAIC HOME CARE
From technical questions to design details, our Home Care team conducts rigorous assessments of each home before you ever see step inside and our team is there to educate you about your new home and to provide support when you need it:
• 5-Year Building Envelope Warranty
• 10-Year Structural Warranty
Mosaic’s Home Care orientation program and on-call homeowner support
INSIDE THE BATHROOM
• Matte grey or white shaker-style cabinetry (plan specific) • Over-size porcelain tiles line the floor and walls
• White porcelain rectangular sinks
• Deep soaker tubs in white acrylic
• Keeping things thin. Slim profile durable laminate in a pendenza finish and the option to customize to composite stone countertops
• Kohler single-lever faucets in polished chrome
• Kohler showerheads and handle sets in polished chrome • Integrated linear lighting above and below floating mirror • Acri-tec white, dual flush toilet (high-efficiency)
The Neighbourhood
Rodeo & Country Fair
Agriplex
Alice McKay BuildingBill Reid Millennium
Amphitheatre Park
Shannon Hall
Show Barn
Stetson Bowl
Education
Kwantlen Polytechnic University 20. George Greenaway Elementary
Martha Currie Elementary
Cloverdale TraditionalLord Tweedsmuir Secondary
Surrey Christian | Cloverdale Campus
Main Street
Clover Lanes
Mason’s Cloverdale
Home Furnishings
Vault Restaurant
Urban Safari Vintage
Store
Rustic Rooster Bakery
Cafe & Gifts
The Henry Public House
Cloverdale Coffee
Company
Hawthorne Beer & Market Bistro
Brick Yard Station a. Starbucks
Oxygen Yoga & Fitness
Republica Coffee Roasters
Parks & Recreation
Cloverdale Recreation Centre
Greenaway Park, Pool &
Tennis Courts
Bose Farms Corn Maze
Cloverdale Ball Park
Northview Golf & Country Club
Cloverdale Athletic ParkBoothroyd Park
Watson Park
Nearby
Elements Casino
Cloverdale Crossing
Willowbrook Shopping Centre
B.C. Vintage Truck Museum
Vera’s Burger Shack
Rexall
Staples
Bone & Biscuit
Cloverdale Animal Hospital
The Chopped Leaf
Lighthouse Fresh & Tasty
Into Chocolate Candy & Confections
Surrey Public Library
Surrey Museum
Hawthorne Square
