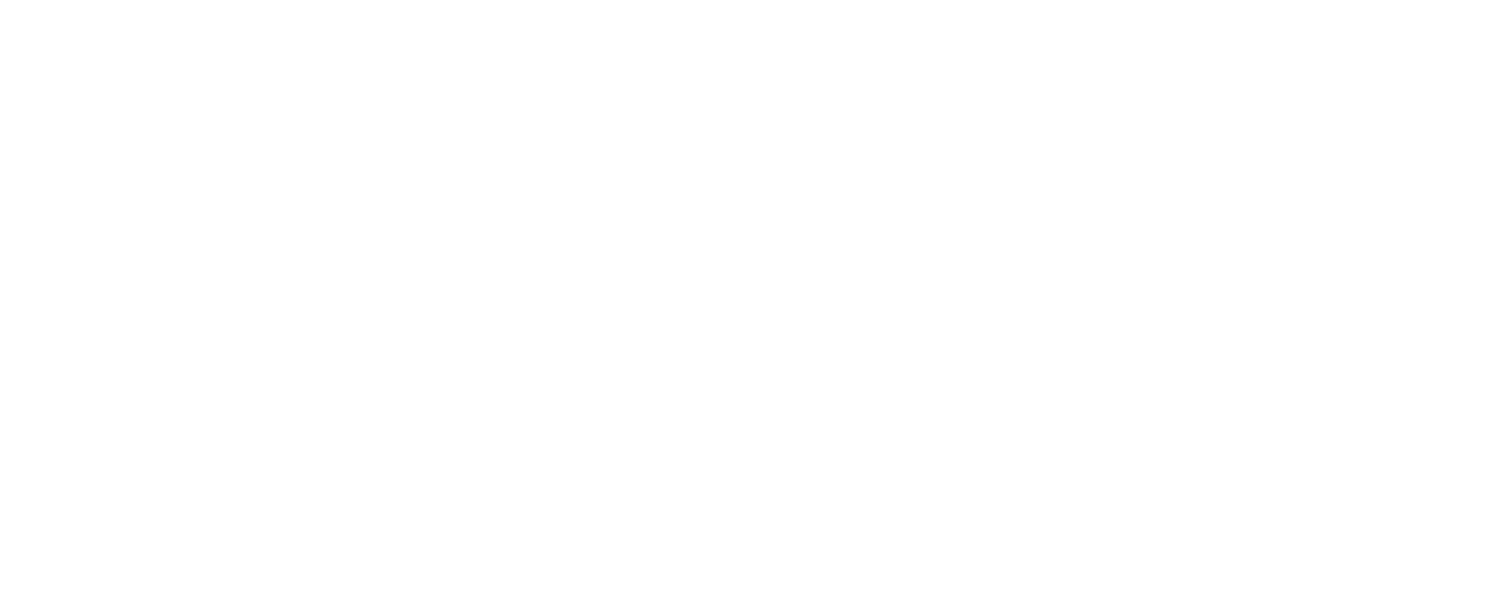Just Listed | 22343 50 Avenue, Langley
Rancher with Loft + Income Suite
Peaceful Setting
Murrayville
|
Murrayville |
HILLCREST | MURRAYVIILLE. This spacious 5 Bedroom, 4 Bath welcoming home offers the perfect blend of comfort, functionality & opportunity; boasting a LEGAL 2 bedroom walk-out spacious & bright basement suite host to its own laundry, Large windows & patio. Main floor, you will find a spacious kitchen host to a gas stove, prep island, stainless steel appliances. loads of cupboard space, hardwood floors & eating area that's open to the family Room with gas Fireplace & sliders to the back deck for BBQs overlooking the backyard. A sunlit living room & Dining Rm, adorned w/ a classic gas fireplace & vaulted ceilings enhancing the home’s sense of privacy & peace. The main floor is complete w/ primary bedroom with an ensuite host to double sinks & walk-in closet. Laundry & PowderRm on main. Upstairs, 2 teen size bedrooms perfect for study & sleep along w/ a main bath await. BONUS Office & Den in Basement for upstairs use! The private & lush backyard is it's own retreat. Steps to shops, parks & more!
Whether you're upsizing, planning for the future, or simply craving more space in a great community, this home is the smart next step. Weather you are upsizing, investing, or multigenerational living, this home fits.































Basement Suite





















MURRAYVILLE | $1,499,000
Style of Home | Detached Home
Square Footage | 3094 sqft
Gross Taxes 2024 | $6,693.34
Year Built | 1999
Water | City Water
Parking | 6 Total - 2 Covered Double Garage
Bedrooms | 5
Bathrooms | 4
Heating | Gas, Electric, Forced Air
MLS# | R3006164
Room Measurements
Main Floor
Principle Bedroom | 15’ x 11’10
Walk In Closet | 7’ x 5’4
Ensuite | 5 pc
Powder | 2 pc
Laundry Room | 8’ x 7’
Foyer | 5’10 x 4’6
Living Room | 13’x 12’
Dining Room | 11’ x 8’4
Family Room| 11’4 x 15’2
Kitchen | 13’6 x 9’
Eating Area | 10’ x 6’2
Basement for Upstairs Use
Storage | 10’10 x 4’10
Office | 7’ x 6’
Family Room | 12’10 x 9’6
Upstairs
Bedroom | 13’4 x 10’6
Bedroom | 12’6 x 10’2
Bathroom | 4 pc
Storage | 3’ x 6’6
Principle Bedroom | 12’2 x 9’10
Walk In Closet | 4’4 x 4’10
Ensuite | 3 pc
Bedroom | 9’6 x 10’10
Legal Suite
Living Room | 10’2 x 12’2
Dining Room | 9’4 x 6’4
Kitchen | 10’8 x 12’2
Office | 7’10 x 9’
Laundry Room | 6’4 x 5’
Patio | 9’ x 9’4






