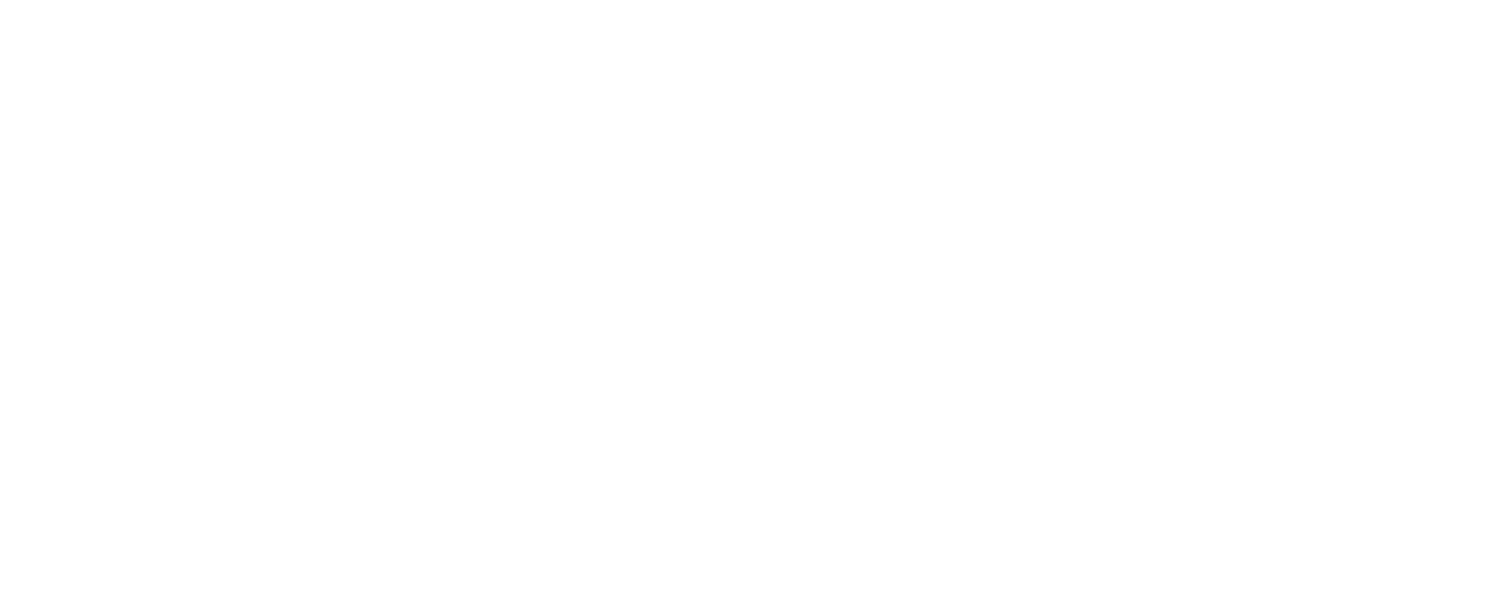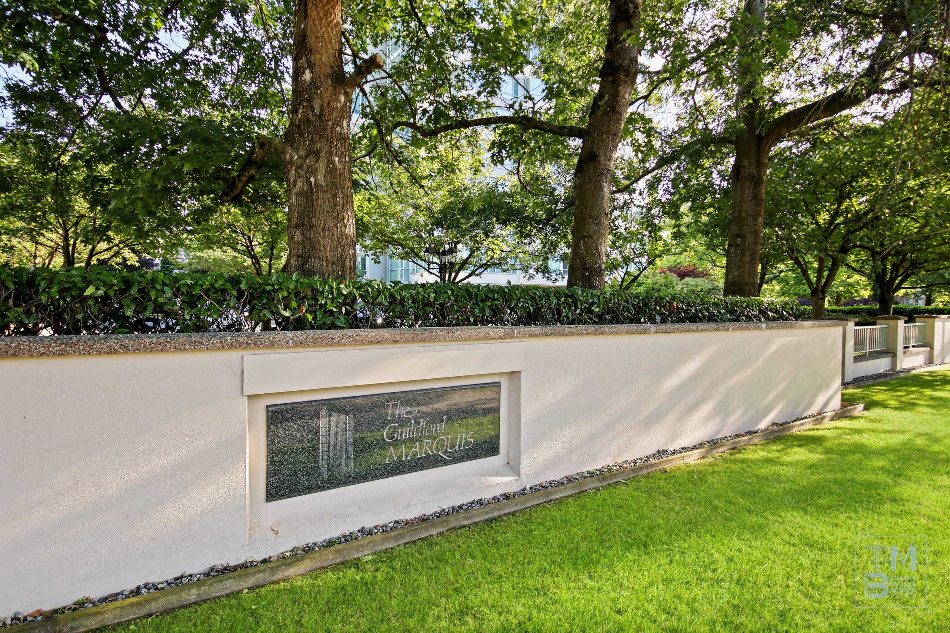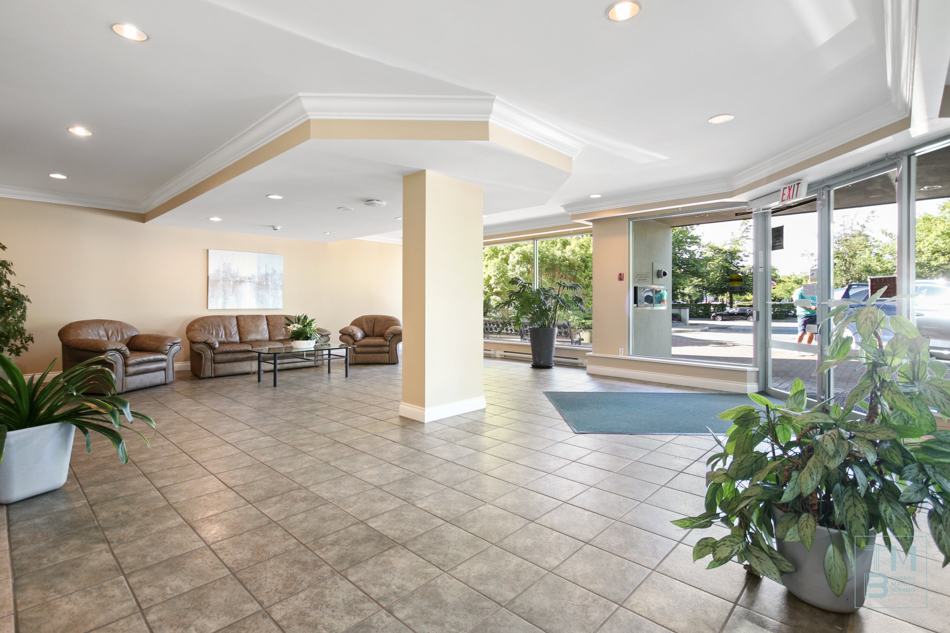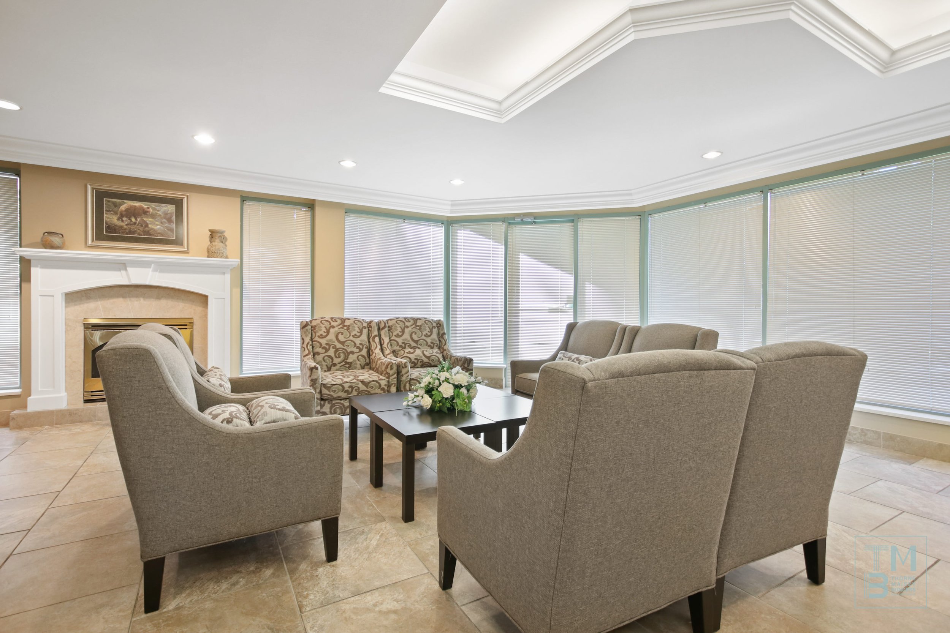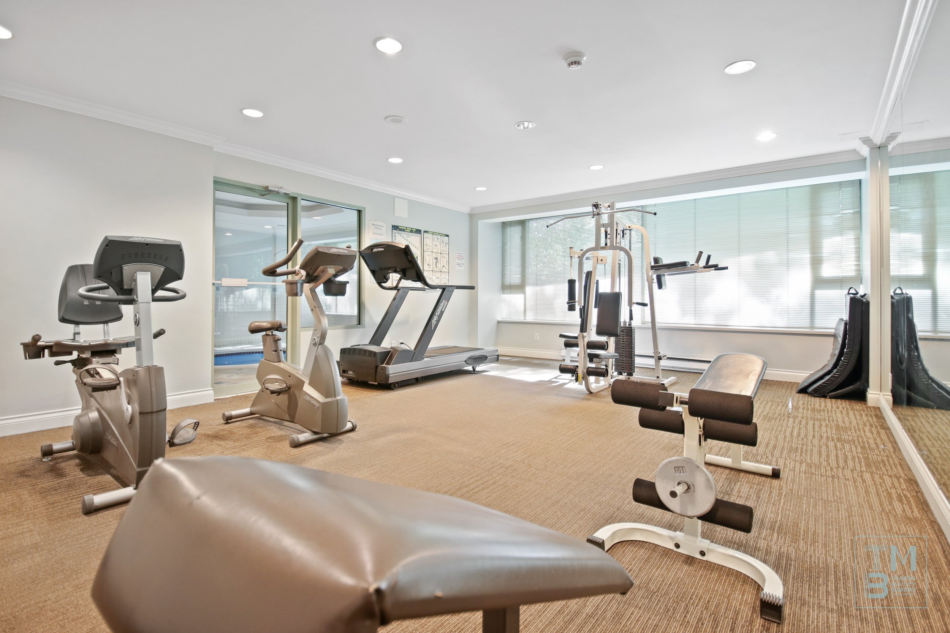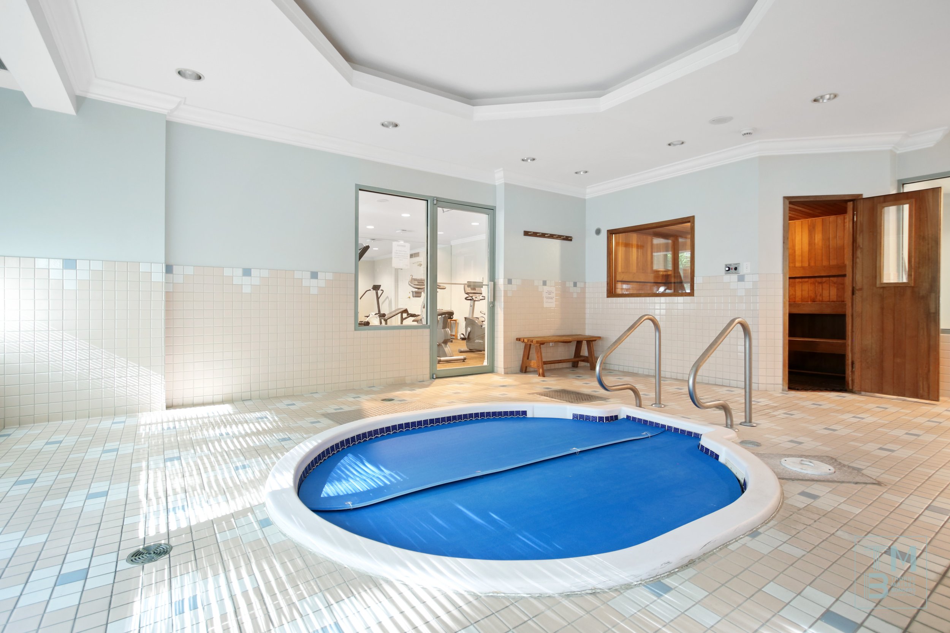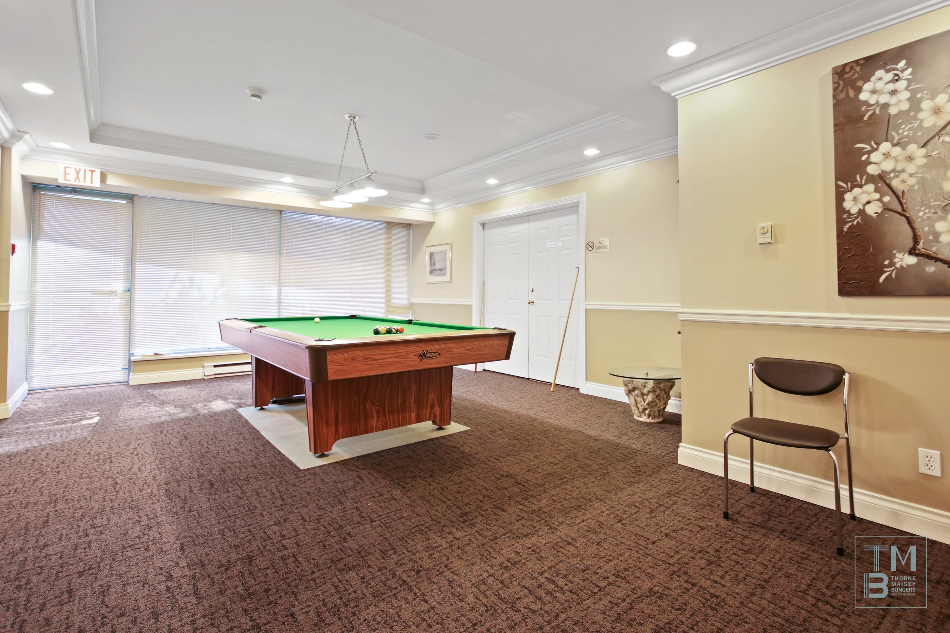Just Sold | 1603 15030 101 Ave, Surrey
Modern Luxury.
Stunning Condo offering Luxury Living
Get ready to be mesmerized by the incredible panoramic views of the city skyline and majestic mountains! This Sub Penthouse is an absolute masterpiece, boasting a complete redesign with luxurious updates throughout that will leave you in awe.
Step inside to discover a world of opulence with brand new flooring, stainless appliances, and fresh paint adorning every corner of this magnificent condo. The attention to detail and exquisite craftsmanship is evident from the moment you set foot in this home.
With 2 large bedrooms and 2 bathrooms, this Sub Penthouse offers ample space and comfort for you and your loved ones. Wake up to the most incredible views from the master bedroom and access your very own private balcony directly from the living room and master bedroom. Enjoy your morning coffee or unwind with a glass of wine while taking in the stunning vistas.
Not only is this unit the nicest one available, but it is also situated in a marvellous building with top-notch amenities. Get ready to indulge in a games room, exercise area, and a stylish meeting room, perfect for hosting gatherings and events.
Conveniently located just steps away from all the finest restaurants, movie theatres, and Guildford malls, you'll have everything you need right at your fingertips! Embrace the ultimate urban lifestyle without compromising on luxury and convenience.
This home offers 2 total parking spots, not to mention steps to visitor parking
Mins to parks, Schools, Guildford Mall, Restaurants, and so much more.
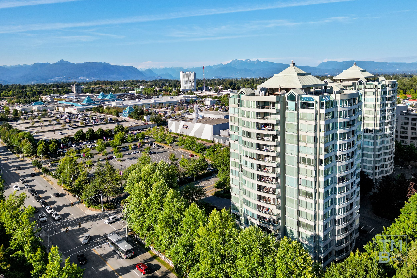
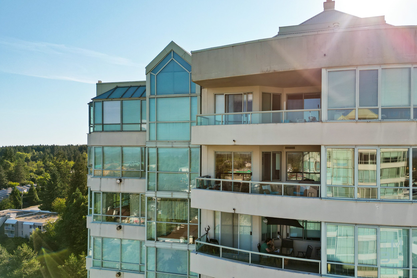
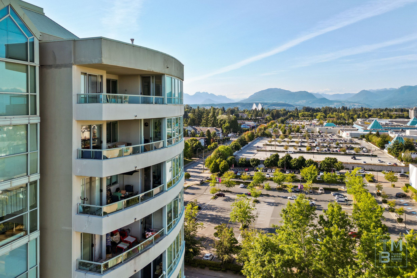
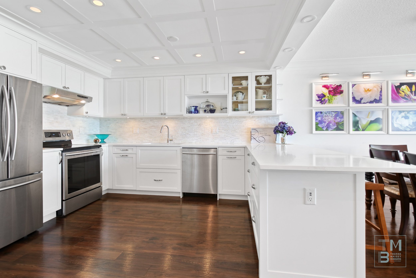
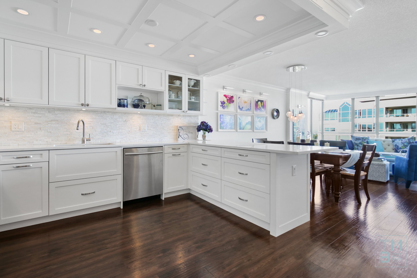
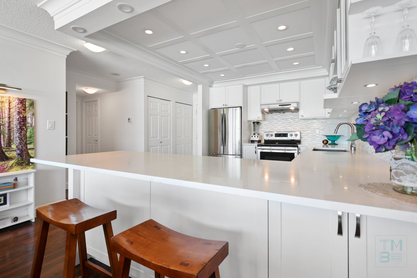
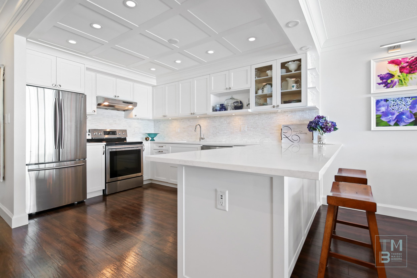
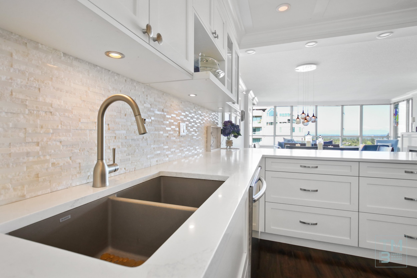
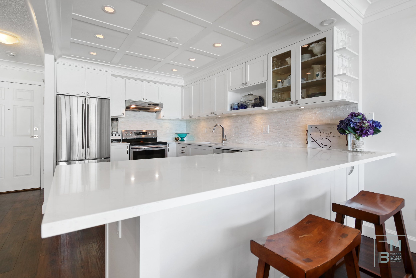
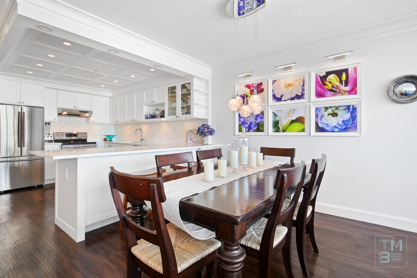
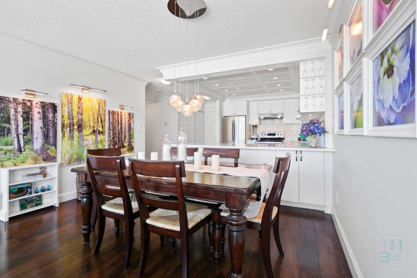
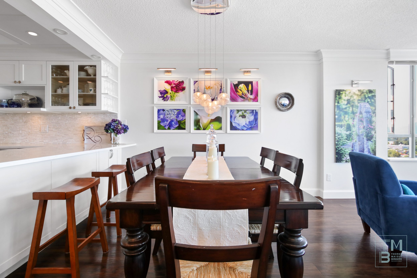
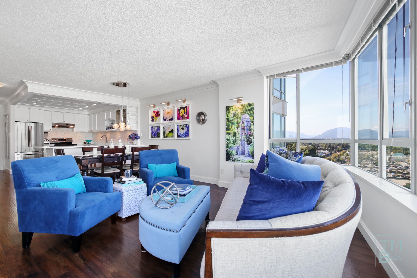
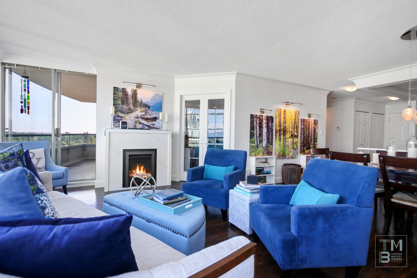
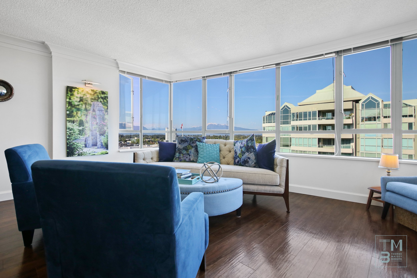
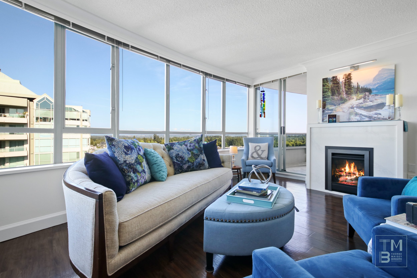
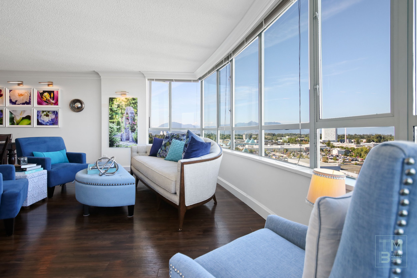
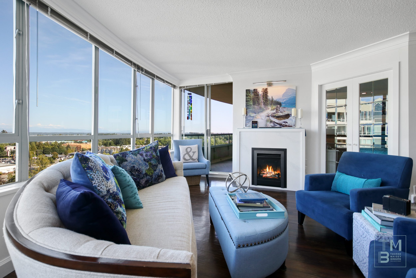
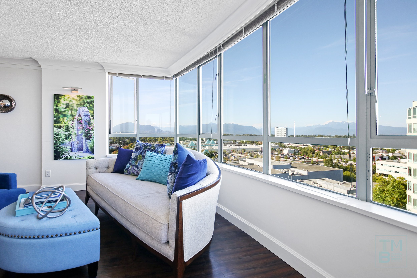
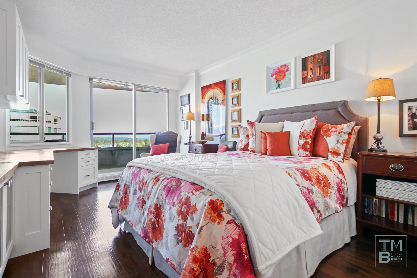
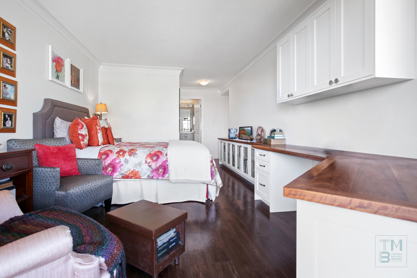
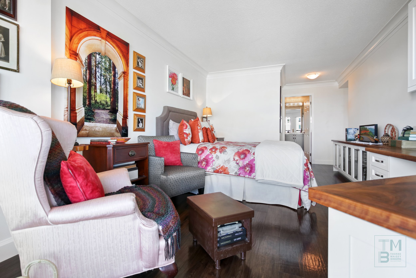
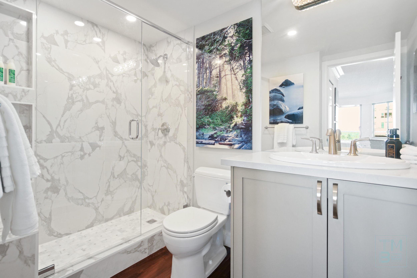
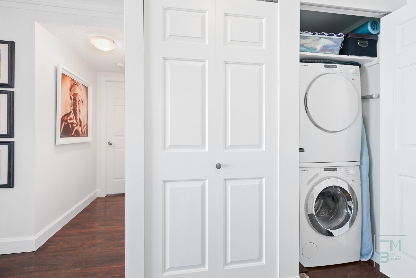
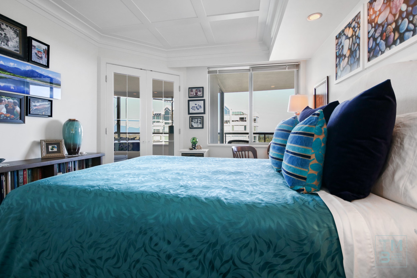
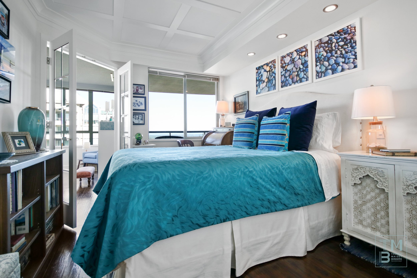
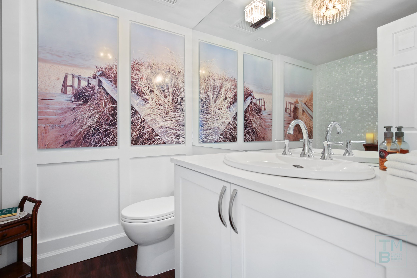
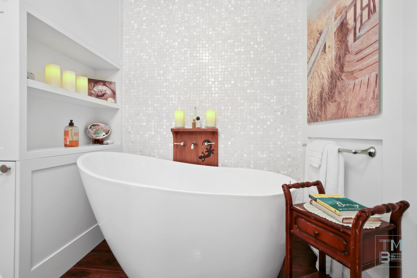
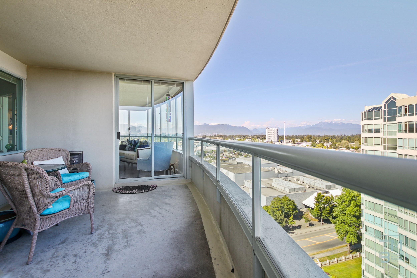
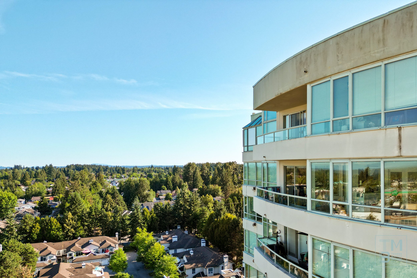
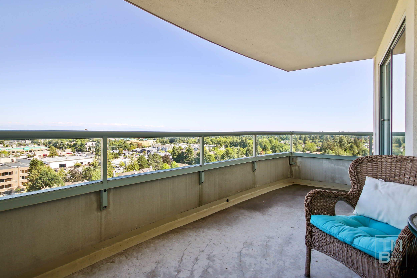
The Guildford Marquis | $685,000.00
Style of Home | Condo
Square Footage | 1128 sqft
Gross Taxes 2021 | $2,151.59
Year Built | 1993
Parking | 2 Total Parking; Underground, Visitor Parking available
Locker | 1
Bedrooms | 2
Bathrooms | 2
Maint. Fee | $429.29
Heating | Electric & Valour Gas Fireplace
MLS# | R2799123
Bylaws
No Age Restriction
Pets allowed | 2 Pets with Restrictions
Rentals Allowed
Room Measurements
Main Floor
Principle Bedroom | 11’11 x 12’11
Principle Walk-in Closet |
Bedroom | 11’5 x 10’11
Entry | 4’10 x 10’8
Kitchen |
Living Room | 11’4 x 13’11
Dining Room | 7’7 x 8’6
Amenities
The finer details of this home…
INSIDE THE KITCHEN
INSIDE THE HOME
White modern shaker-cabinets with simple pulls, offers a polished and luxurious feel
Loads of space for the Chef at heart, with plenty of counter-space and lots of storage
Gorgeous white stone back-splash tile sets the tone
Loads of counter space including a large eat-up peninsula
Under-cabinet LED integrated task lights
Oversized Double Stainless Steel Sink with spray faucet
Appliance:
Stainless steel, refrigerator with bottom freezer
Stainless Steel slide-in electric range
Stainless Steel dishwasher
Front-load Meile stacked washer and dryer
This beautiful condo offers a contemporary , yet luxurious living.
Shaker cabinets and quartz counters in the kitchen. A timeless look, marrying today’s must-haves and a smart, smooth contemporary finish
High ceilings create open and airy space, full of natural light
Beautiful vinyl plank flooring throughout the home
Contemporary baseboard and doorway trims blend a modern form with traditional proportions
White-on-white palette keeps it simple, clean, and elegant, with wood tones warming it up
Oversized windows increase natural light throughout living, dining and Principle bedroom
Recessed LED pot lights in select locations
An incredible Valour warming fireplace for those long cool nights
THE SETTING
• Located in the heart of Guildford. Everything you need, from all the places you love, are minutes from your door.
• Stunning, manicured landscaping surround the building, boasting a large central green-space/courtyard.
• Private amenities, exclusive to the Guildford Marquis residents with great room, Gym, Hot tub and Pool-Table.
INSIDE THE BATHROOM
Principle Bathroom
• Stunning Custom Walk-in Shower with floor to ceiling glass and building pocket shelving
• White porcelain rectangular sinks
Main Bathroom
• Deep free standing soaker tub in white acrylic with an incredible floor to ceiling tile
• Built in shelving
