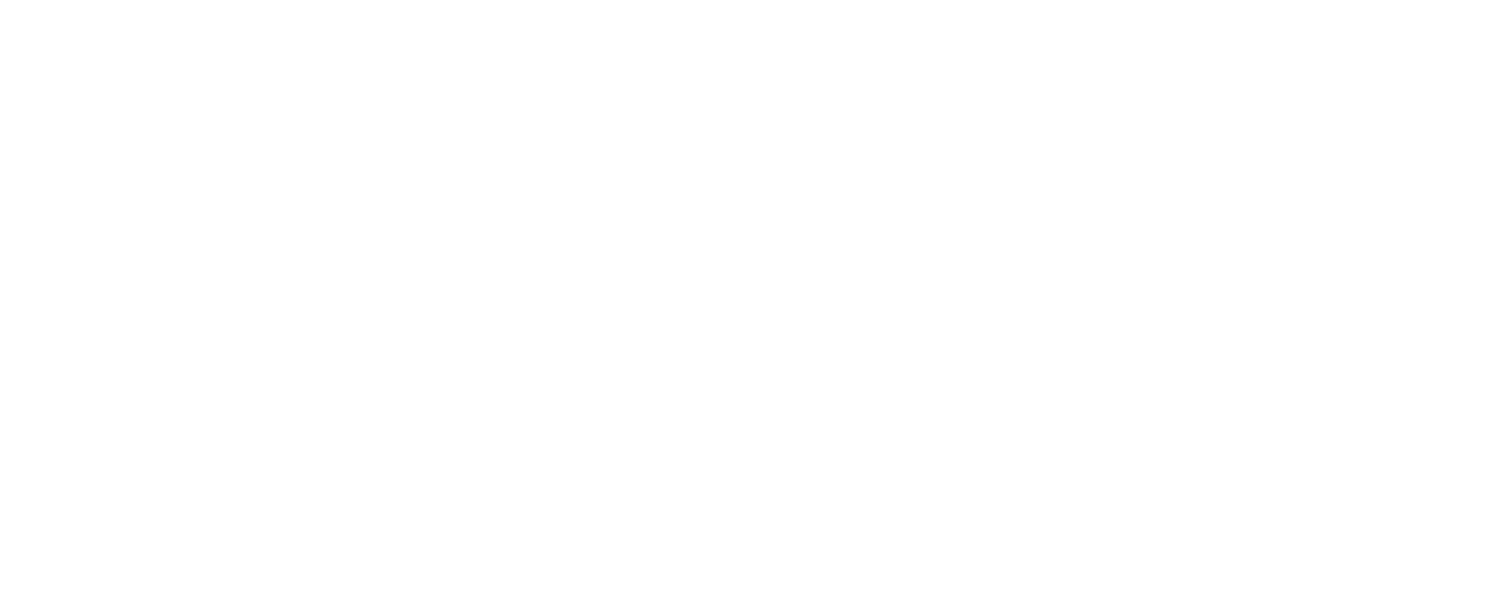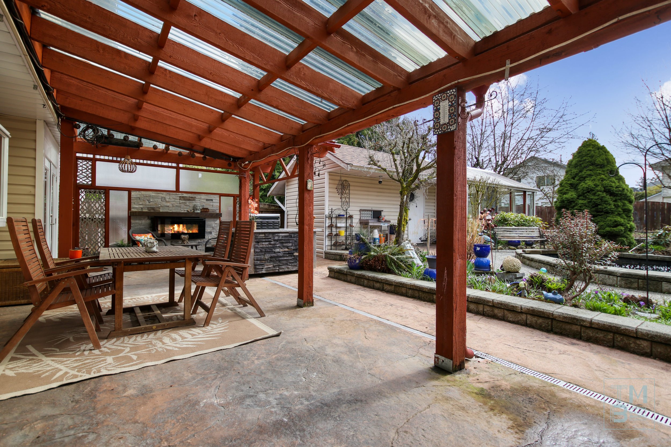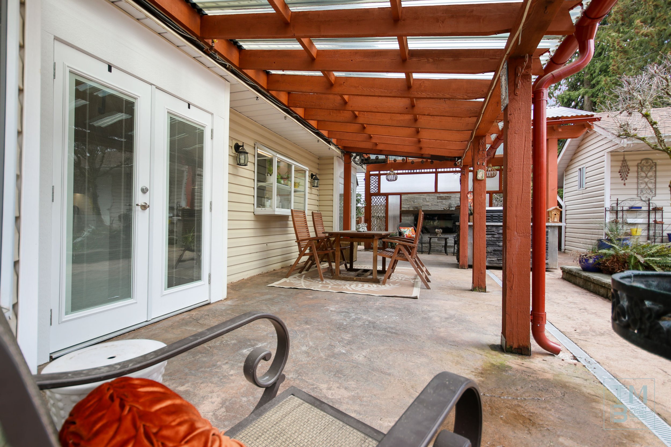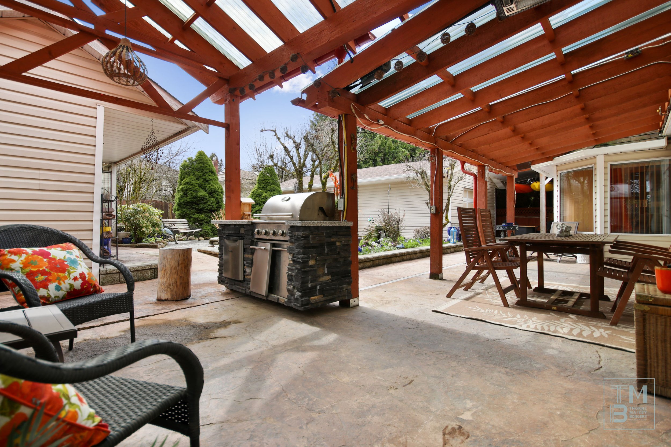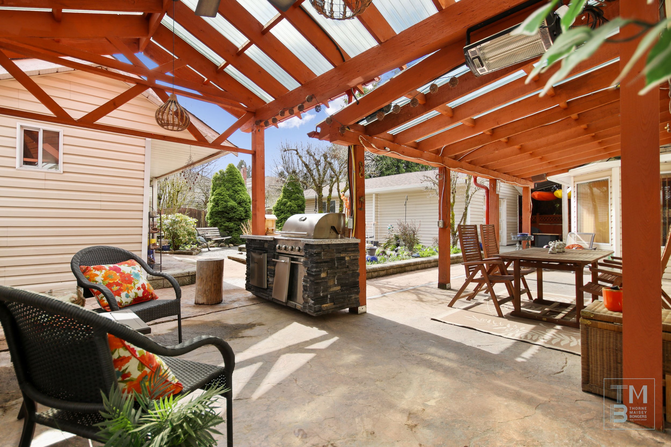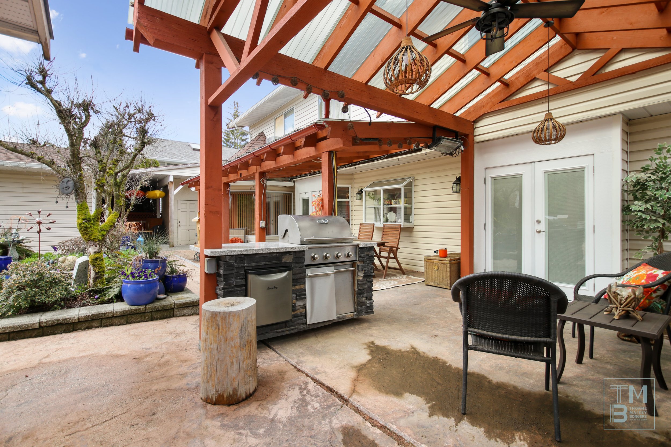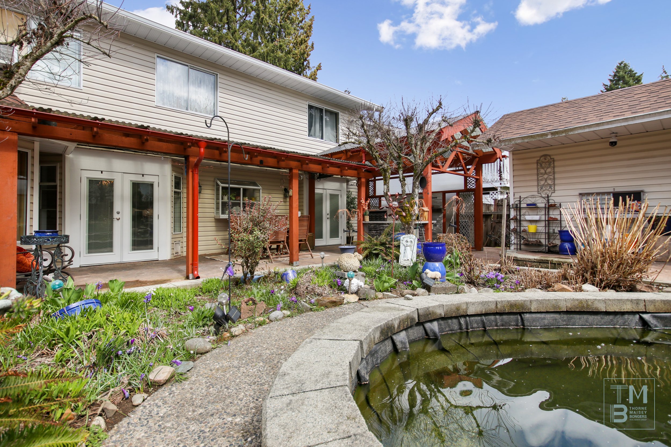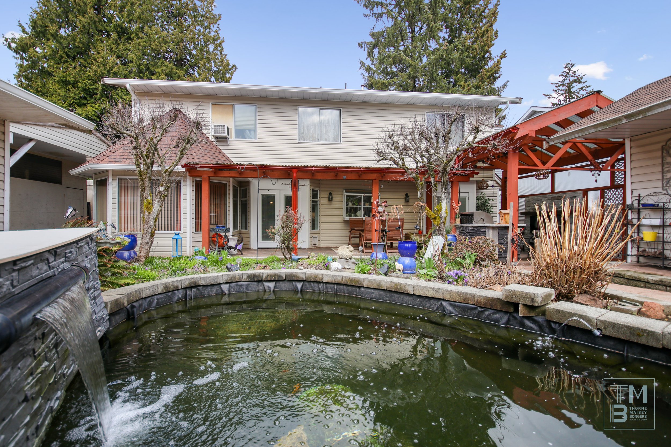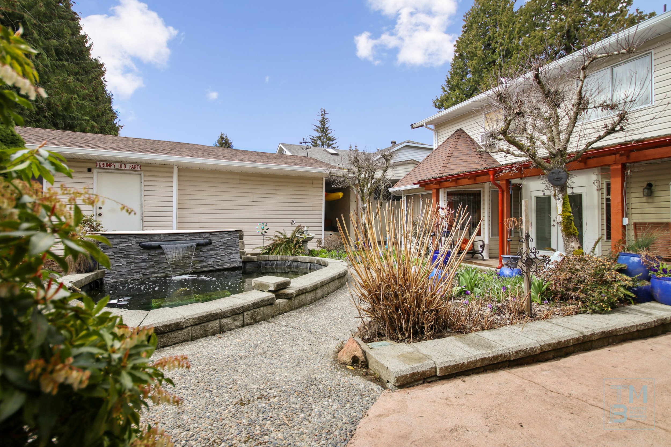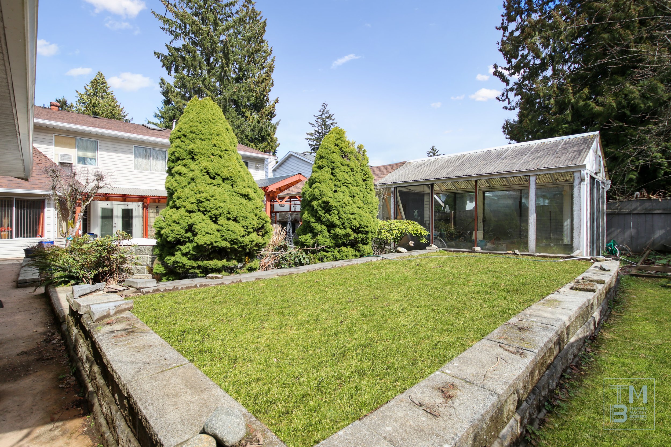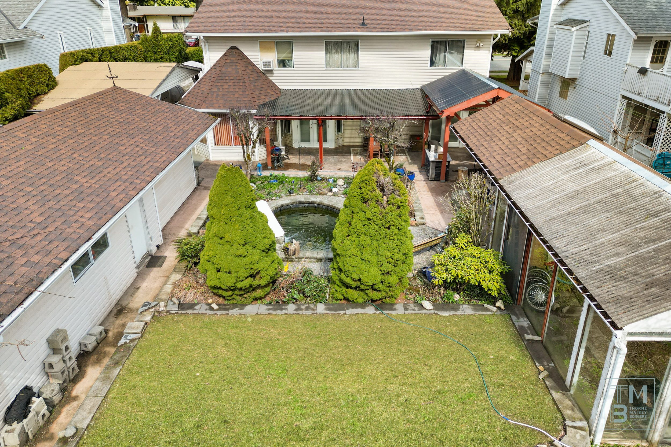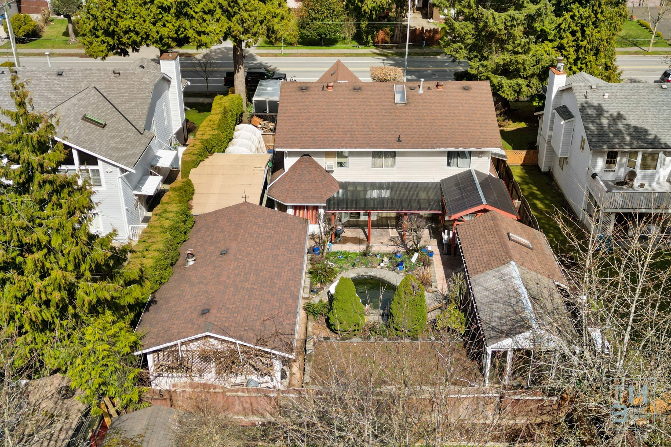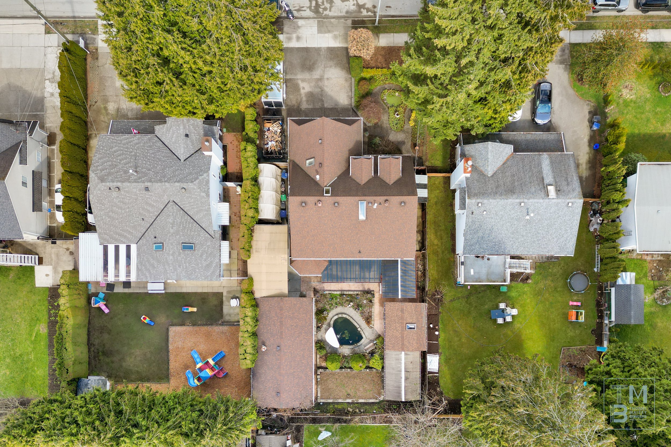Just Sold | 15446 92 Ave
2 Storey Beauty.
Great Family Home + Shop + Mortgage Helper
Welcome to your dream home in the Fleetwood! This stunning 2 storey home boasts 4 spacious bedrooms & 4 bathrooms, making it perfect for families. With an expansive lot size of 8717 sq.ft, this home offers plenty of space for all your needs including RV parking. As you step inside, you'll immediately notice the open floor plan and abundance of natural light that floods the space, creating an inviting and warm atmosphere. The fully updated kitchen is perfect for the aspiring chef, with modern appliances and ample counter space for all your culinary creations.The living room is adorned with new flooring and paint, providing a chic and modern feel. The family room is the perfect spot to unwind after a long day, with plenty of space for family game nights or movie marathons. The master bedroom is a true oasis, boasting a spacious ensuite with luxurious finishes and top-of-the-line fixtures, his/hers sinks. But the gem of this home lies in the backyard, with covered patio, glass greenhouse, potting shed, & 18x20ft detached shop.
This home offers loads of parking spot; including RV Parking. Not to ample street parking for those extra large gatherings for visitors outside the front door.
Mins to parks, Schools, shopping and much more!
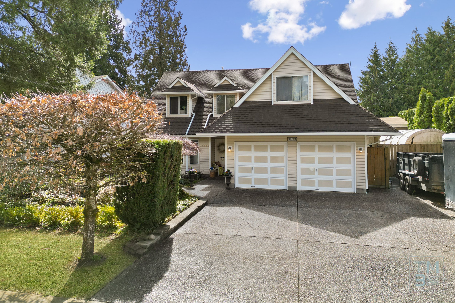
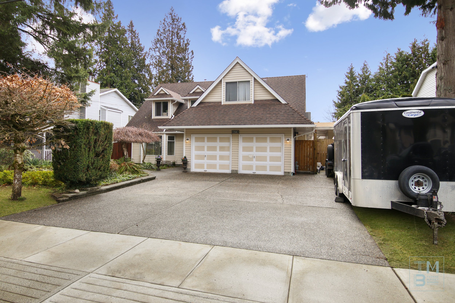
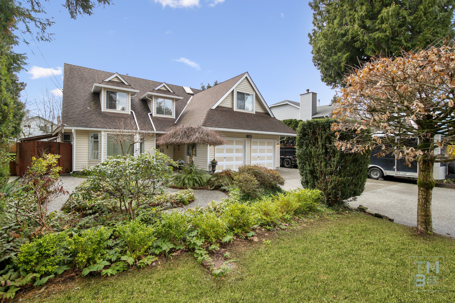
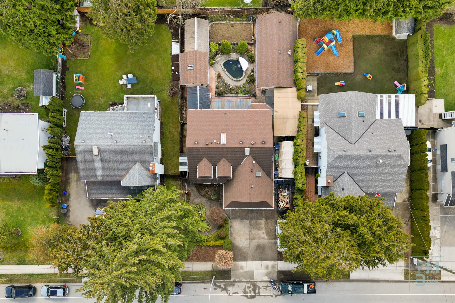
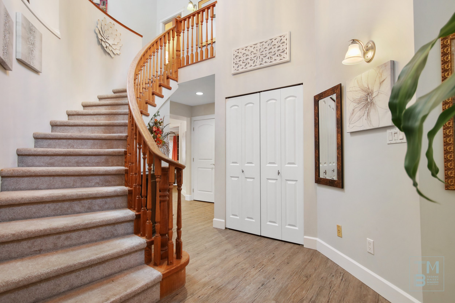
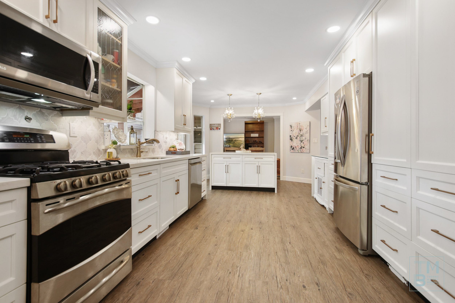
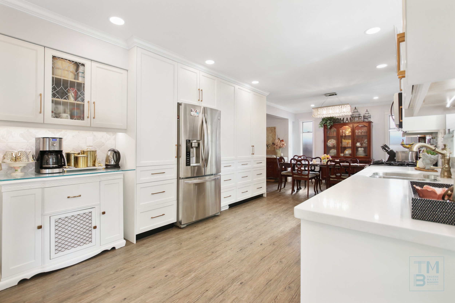
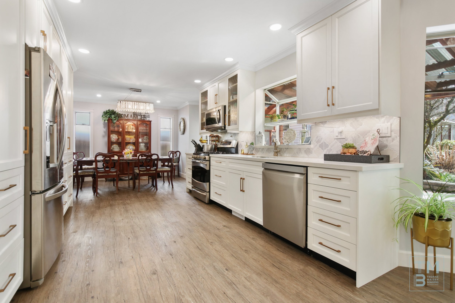
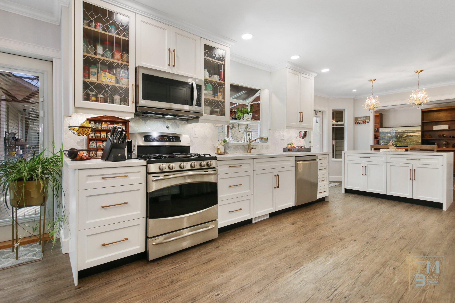
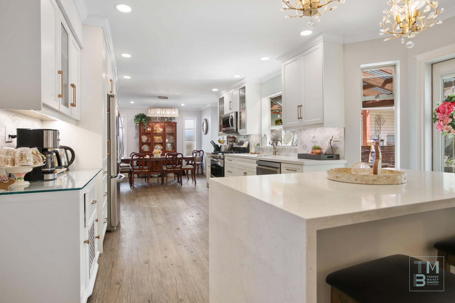
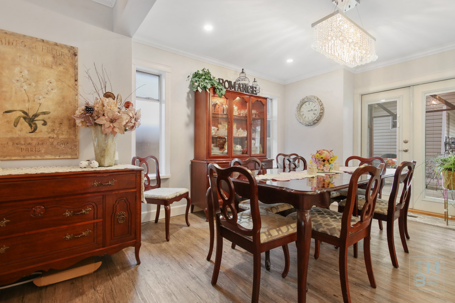
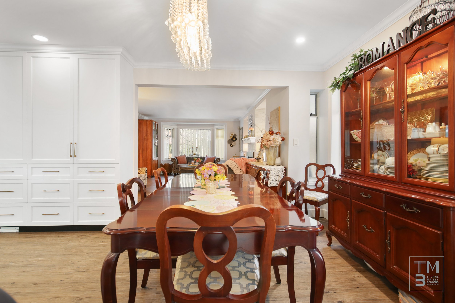
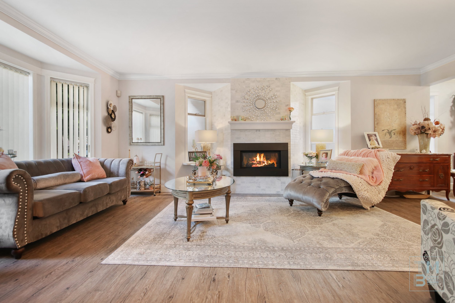
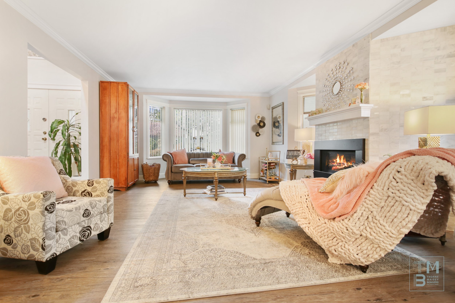
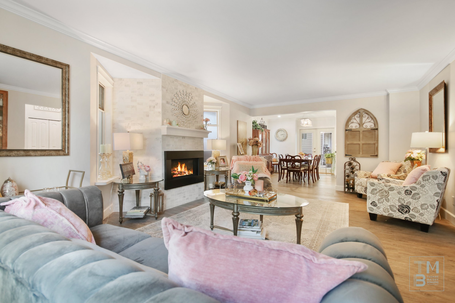
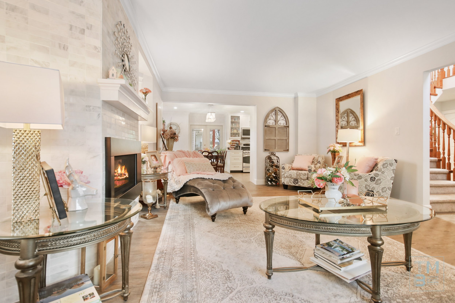
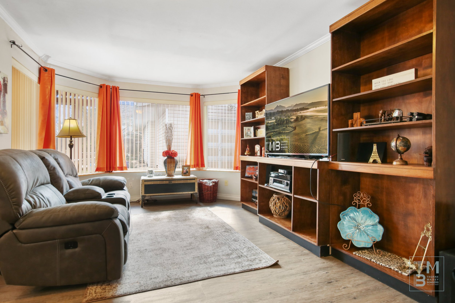
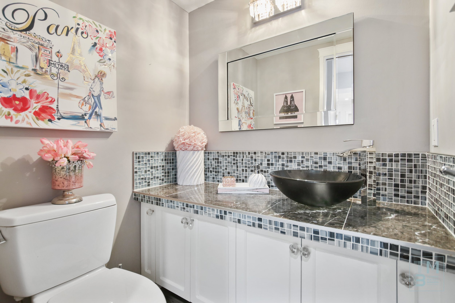
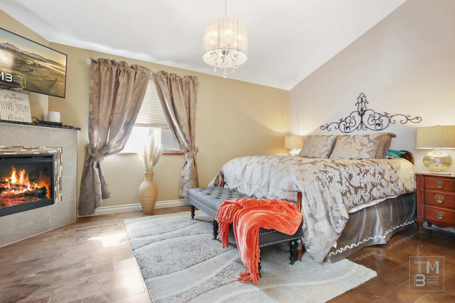
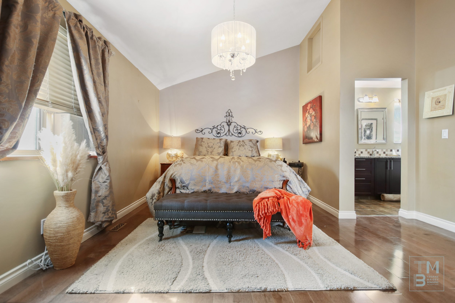
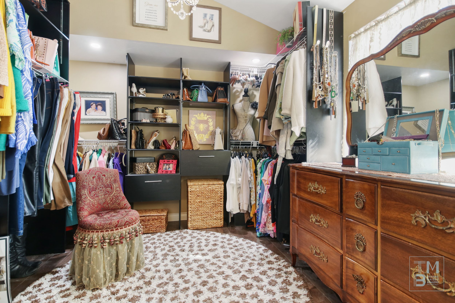
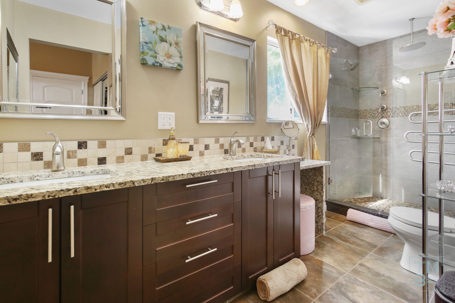
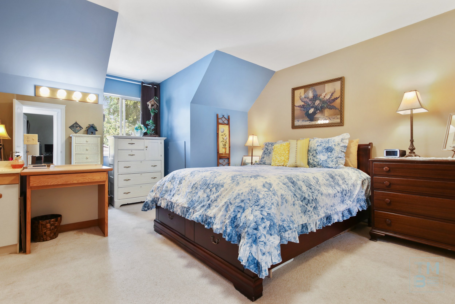
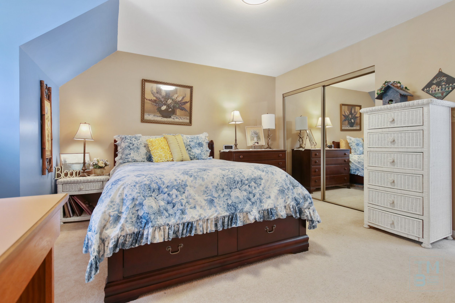
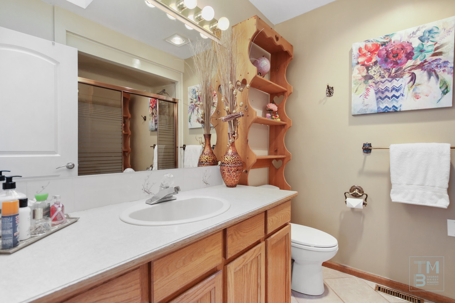
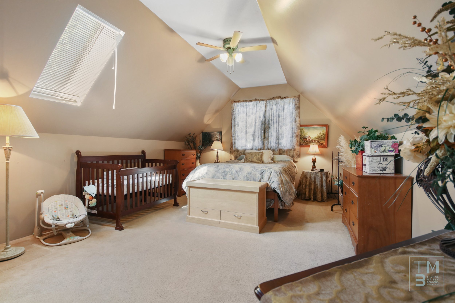
Fleetwood Beauty | $1,698,000.00
Style of Home | 2 Storey + Shop and Bonus Mortgage Helper
Square Footage | 3016 sqft
Gross Taxes 2021 | $4591.05
Year Built | 1987
Lot Size | 8717.00 sqft
Parking | 6 Total Parking; Driveway & RV Parking
Bedrooms | 4
Bathrooms | 4
Heating | Forced Air
MLS# | R2767048
Room Measurements
Main Floor
Kitchen | 13’ x10’8
Eating Area | 10’ x 9’2
Family Room | 18’ x 11’
Entry | 10’ x 8’
Living Room | 21’10 x 13’4
Dining Room | 12’4x9’10
Laundry | 10’ x 7’
Suite
Entry | 9’ x 4’4
Living Room | 19’ x 9’
Other | 13’6 x6’8
Upstairs
Bedroom | 12’10 x 9’6
Games Room/Bedroom | 17’ x 13’6
Primary Bedroom | 16’2 x 11’6
Walk-in Closet | 9’8 x 9’6
Bedroom | 14’ x13’4
Backyard
The finer details From the Home
INSIDE THE KITCHEN
INSIDE THE HOME
White shaker style cabinets with clean lines and sleek modern hardware
This Kitchen is large with loads of storage
Quartz countertops in white for a clean and streamlined look
Large double sink with a brushed with brass faucet with pull-down spray
Shelving with beautiful glass front doors for displaying dishes and decor
Stunning tile backsplash in a neutral white
Stainless steel appliances, including a large refrigerator and gas range with built-in Microwave
Under-cabinet LED integrated task lights
Island host to quartz waterfall counters with seating
Pendant lighting above the island and recessed lighting throughout the space
For this homes’ interior, inspiration; a modern farmhouse with a touch of glam. A timeless look, marrying today’s must-haves and a contemporary finish
The main level offers open and airy spaces, full of natural light
A beautiful vinyl plank flooring; easy to maintain
Built in vacuum for ease of cleaning
Contemporary baseboard, doorway trims and crown moldings blend a modern form with traditional proportions
White-on-grey or white-on-white palette keeps it simple, clean, and elegant
Oversized windows increase natural light throughout living, dining and family room
Recessed LED pot lights in select locations
THE SETTING
• Shopping for everything you need, from all the places you love, where everybody will know your name
• Layered landscaping of wide boulevards, tree-lined streets, and a flowering garden
• Private backyard with gorgeous landscaped gardens
• Large Sun filled Garden plot for growing your own fruits & Vegetables
• Glass Greenhouse for early vegetable starts
• Large Covered Patio for entertaining including a outdoor gas fireplace
The Neighbourhood
Education
Woodland Park Elementary School
Berkshire Park Elementary School
Surrey Christian Secondary School
Surrey Christian Fleetwood Elementary Campus
Nearby Shopping
Parks & Recreation
Berkshire Park
Meagan Anne MacDougall Park
Save-on Foods
Dairy Queen
KFC
Denny’s
Shopper’s Drug Mart
Safeway
Bosley’s
